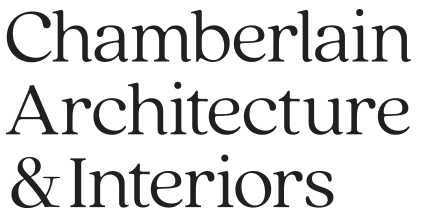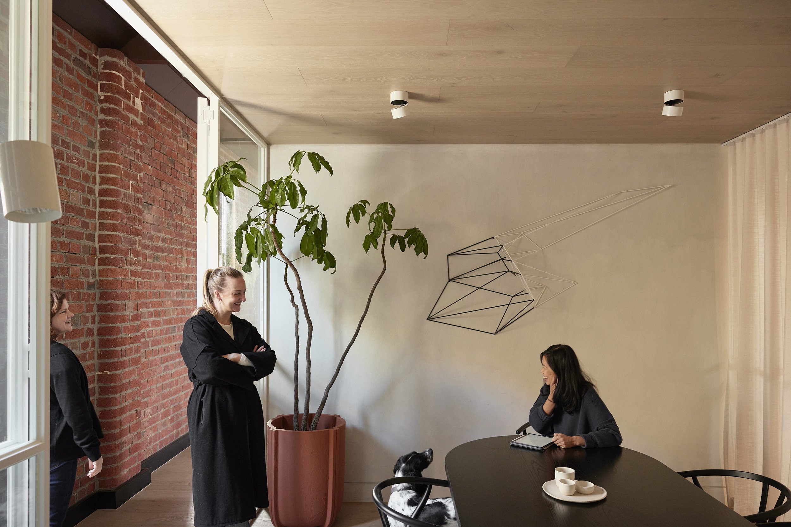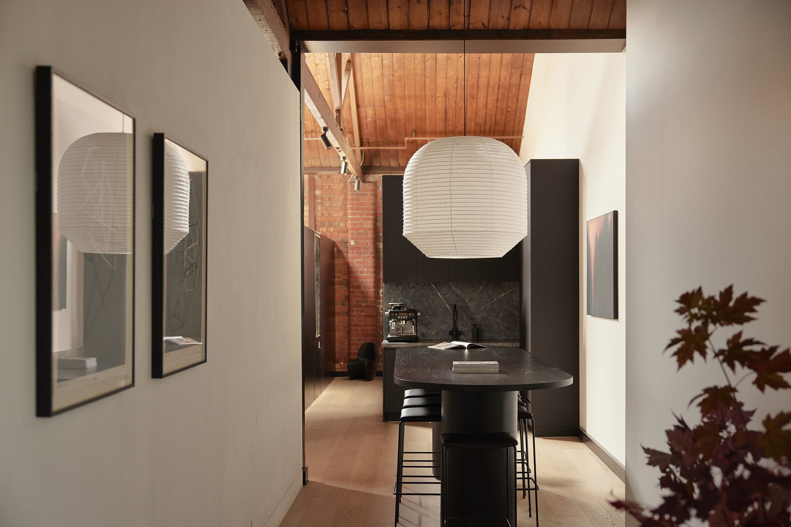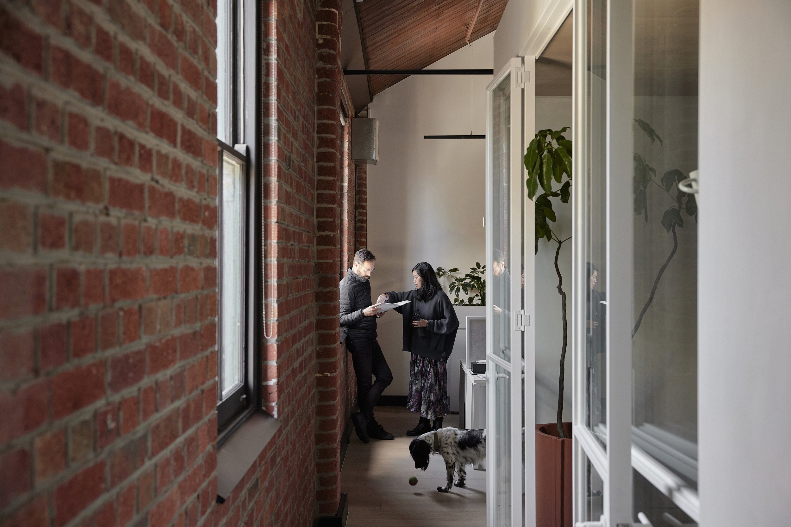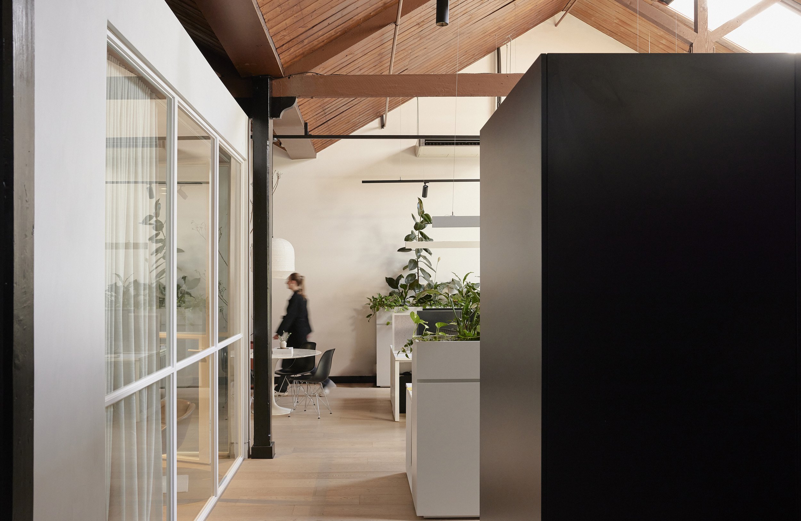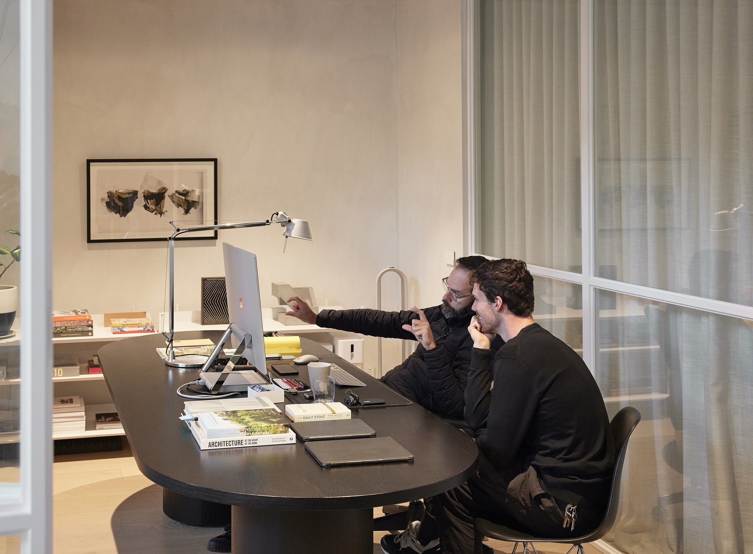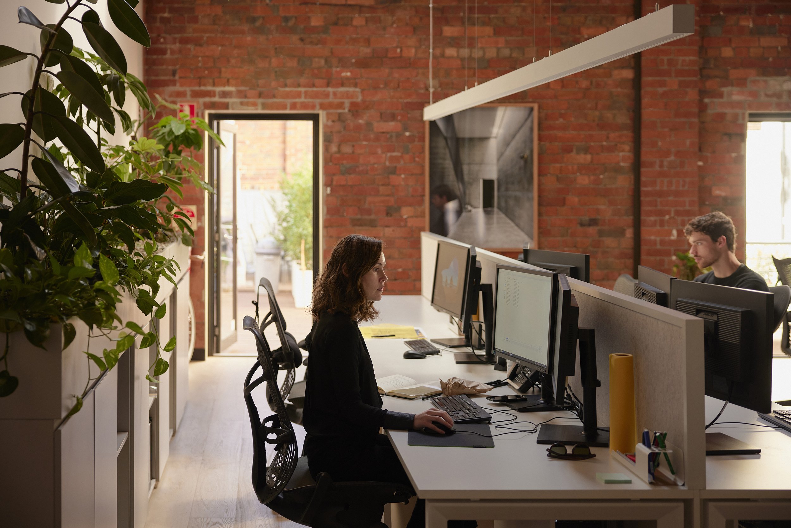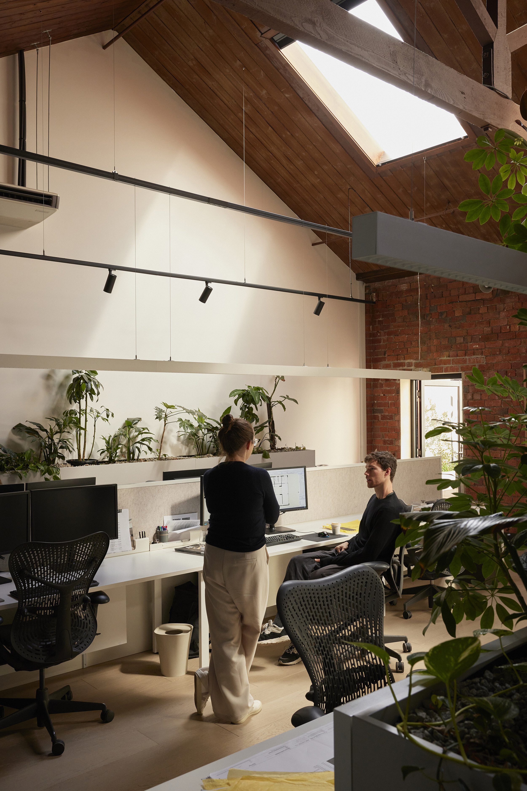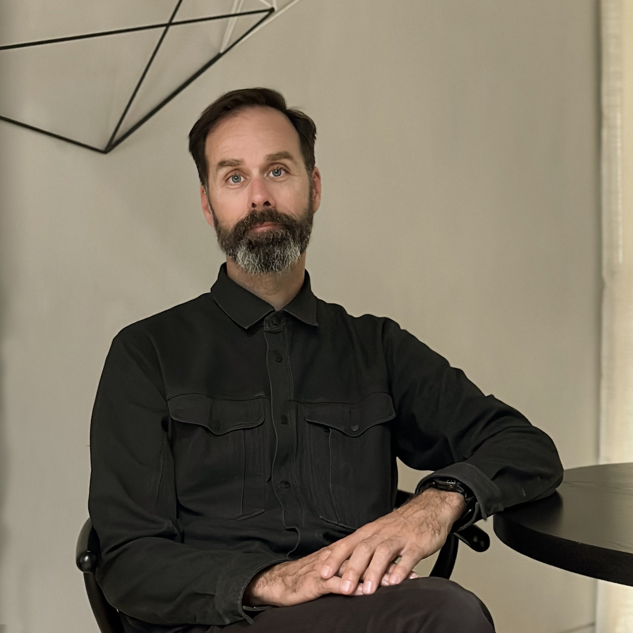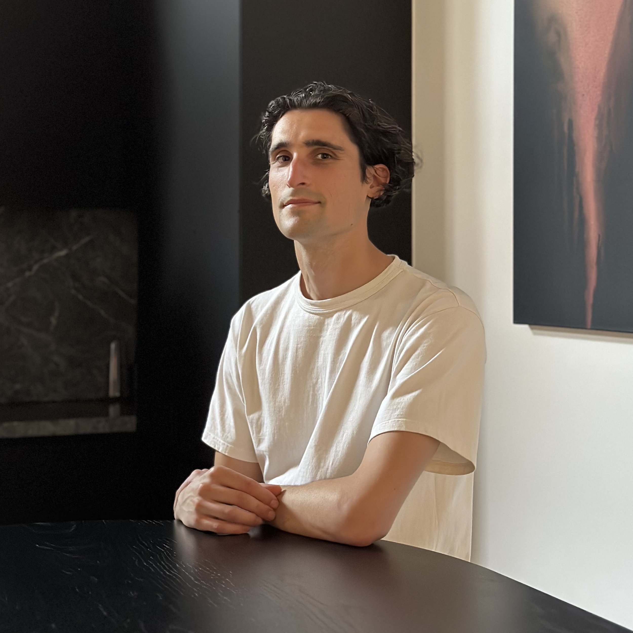We are a design focused practice with a fundamental interest in collaborative design. We listen to our client’s needs and aspirations and distil these into beautiful, well crafted spaces responding, to their site.
Our approach
Chamberlain Architecture & Interiors is a passionate and pragmatic group of people that seeks out like minded clients and collaborates with them to realise beautiful spaces and buildings, be that homes, or commercial spaces.
Glen Chamberlain started the practice in 2001 and Ella Leoncio joined shortly after in 2004, as a student and never left! Since then, the practice has developed and evolved and today we lead a small specialist team of architects and designers in our Fitzroy studio, working to create beautiful, timeless and joyful projects.
Our director, Glen, tells the story about a conversation he had with a friend that was part way through a renovation, who mentioned in passing, that he was feeling anxious about meeting with his architect. Glen promptly told him that he had the wrong architect. We believe a meeting with your architect should be a fun and inspiring experience.
Our clients say that working with us is exciting. We love what we do and are passionate about sharing this with our team and our clients.
One of our core principles is the that our client is central to what we do. This may sounds a bit obvious, but the anecdote above suggests it is not always a given. We put your brief at the forefront of what we do and look for the opportunities that it presents. We might challenge it occasionally, and if we do, it’s because we believe we can make something better. Rest assured it’s never about us. It will always be about the best outcome for you and your project.
“The brief is paramount, yet we are not afraid to challenge our clients around their perceived idea of the solution and “stretch” their thinking. This is an exciting process, where some of the magic happens.”
Our design ethos:
-
We put our client at the centre of our architecture. Our aim is to really understand our clients beyond what they might have articulated in the initial brief. We make a point of getting to know them, so we understand what makes them truly excited. We ask prompting questions, respectfully challenge and might throw in some divergent ideas to help understand more about them. Our aim is to unearth inspiring, unforeseen possibilities.
We’ve worked with all sorts of personalities and client groups. We make it our mission to create spaces that connect with the people that inhabit them.
-
We focus a lot of our energy on the sequence of spaces; what is it like to move through a space and how does the experience unfold? We plan our spaces to invite curiosity, anticipation, surprise and an impactful reveal. We shape our plans so that the flow through the space is both functional and evocative.
-
Our big picture design strategy is inextricably linked to sun and place. Passive solar design principles are incorporated into each project to ensure comfortable indoor temperatures and well controlled daylight. We balance this against the sometimes competing objectives such as capturing views (or screening unwanted views), mitigating noise and controlling privacy.
Consideration is given to how the design integrates with site, whether an urban streetscape and or open rural property. Creating sensitive and appropriate design responses is central to what we do.
-
Early on in the process, we establish an overall vision for the project. We believe this gives each project architectural clarity and strength. We believe clear, simple forms and restrained material palettes often produce the best outcomes.
We then ensure this permeates every level of the design - the architecture, the interiors and outdoor spaces. The architecture informs the DNA of the interiors and the treatment of the outdoor spaces.
While we might create these self-governed “design rules” for a project, we think it is equally important to know when it is appropriate to break them. We love thorough, rigorous design, and through working with and sometimes challenging our clients with new ideas, there can be amazing outcomes. We believe that the total is greater than the sum of its parts. Through this holistic approach, we always aim to create a response that is both functional yet meaningful for our clients.
Our Team
Glen Chamberlain, Director
Glen commenced private practice in 2001 and the current iteration of Chamberlain Architects was born in 2011.
Glen has over twenty years of working as an architect and specialized early in his career in residential and multi-residential architecture. His desire to listen and find common ground with his clients, balanced with his skills in planning and detail resolution deliver carefully thought out solutions for beautiful homes.
Glen is passionate about elevating residential design, and is always looking for the ‘moments of delight’ that make a project sing. He sees himself as a problem solver, be that a design detail or negotiating with his teenage sons.
Ella Leoncio, Principal
Ella has been with the practice since 2004 and is a Principal at Chamberlain Architects. Together with Glen, she is responsible for the design direction of the practice. She is involved in early concept design, through to interior resolution. She is passionate about the seamless integration of architecture and interiors.
Ella loves investigating how big ideas can unlock a site’s potential and a client’s brief. She believes good design has the power to create ease and wonder in everyday experiences.
She has guest lectured at Deakin University and acted as a guest panellist at The University of Melbourne and RMIT in both Architecture and Interior Design. She contributes regularly to Houses Magazine and Artichoke. She has also acted as a juror for the AIA’s Vic Chapter Awards Program.
Kathryn McCullough, Associate
Kath graduated in 2010 with a Master of Architecture from University of Melbourne. She registered as an Architect in 2013
Kath enjoys collaborating on projects from the design stage and loves projects with a strong interior design focus. She leads projects through documentation and works closely with builders during construction.
Known is the “detailing gun” of the studio, Kath has a passion for highly considered and beautifully crafted architecture. She loves the intricate problem solving process of design, from the pursuit of an elegantly resolved floor plan to a complex architectural detail.
Nick Scott, Architect
After completing the double degree in Architecture / Construction Management (Honours), Nick graduated from Deakin University with a Master of Architecture (Design Management) in 2016. He successfully became a registered architect in 2019.
Nick’s experience lies within small scale hospitality fit outs and private residential projects. He enjoys getting down to millimetre detail to problem solve on site, and building strong relationships with clients.
Pom Kimber, Designer
WIth over twenty years experience in graphic design and branding, Pom graduated from Monash University with a Bachelor’s Degree in Design and Visual Communications (HONS).
Pom is passionate about architecture and design in all it’s applications and wears many hats, from marketing and branding activities, through to all the various non-architecture related tasks that keep a busy studio running smoothly.
Jacob Komarzynski, Architect
Recently registered, Jacob graduated with a Master of Architecture from the University of Melbourne, having previously studied a graduate degree in Energy-Efficient and Sustainable Building from RMIT.
Jacob is interested in robust, beautiful architecture that can stand the test of time, and loves the challenge of working out the details of a project, transforming it from an initial idea into something tangible. Jacob has developed an undergraduate studio at Monash University, and has previously taught at the University of Melbourne.
Media:
Houses, issue 125, Light Vault House feature
Houses, issue 125, Light Vault House download
Architecture AU, Light Vault House feature
The Local Project, Light Vault House feature
Archdaily, Light Vault House feature
The Local Project, Leveson Place feature
The Design Files, SOS Bathhouse feature
The Local Project, Ruum feature
The Local Project, issue 4, Ruum feature
The Local Project, issue 6, Main Ridge feature
The Local Project, Cecil House feature
The Local Project, Ruum video feature
Simple Dwelling, Merri Green video feature
Indesign Live, Fitzroy Studio feature
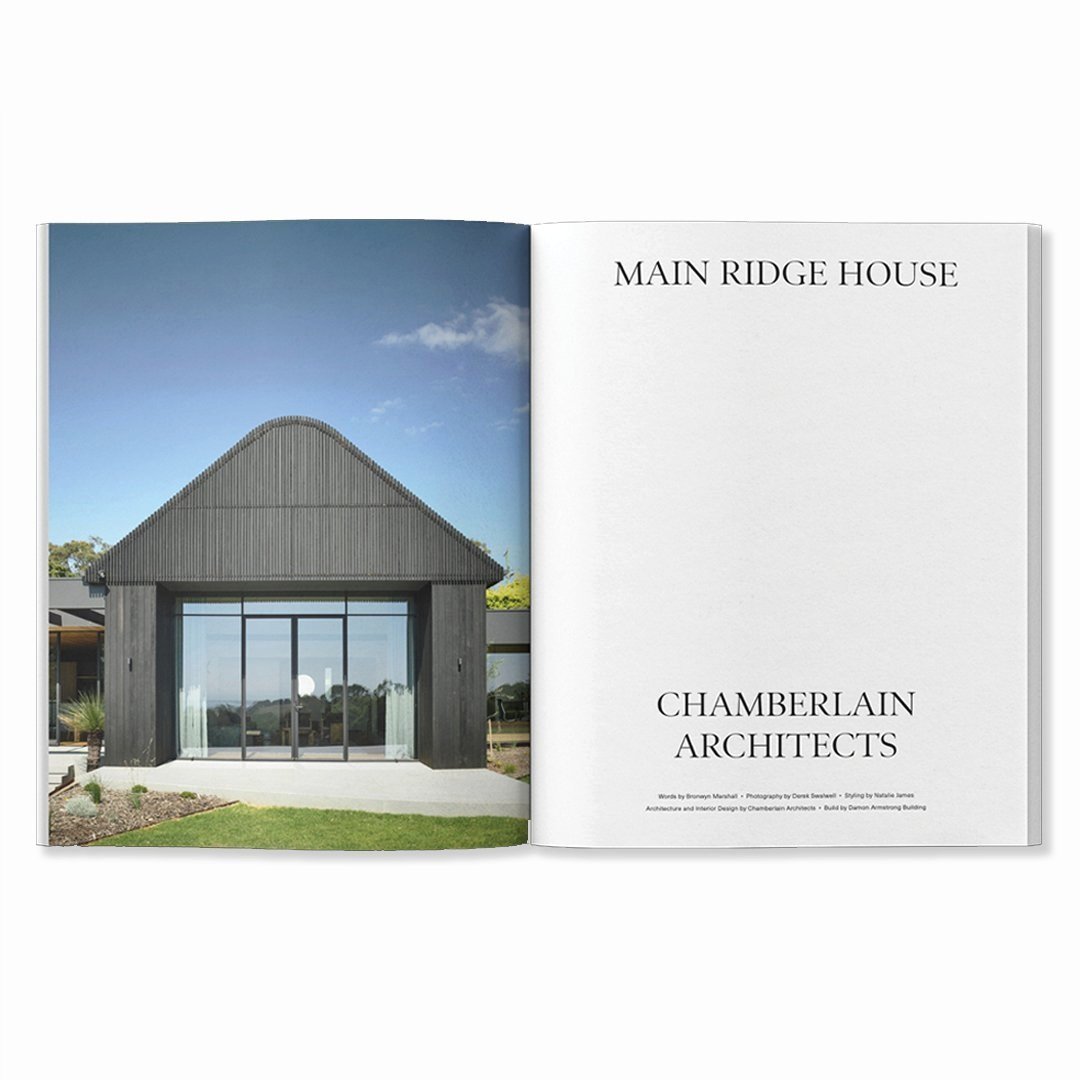
The Local Project, Issue 6, Main Ridge House
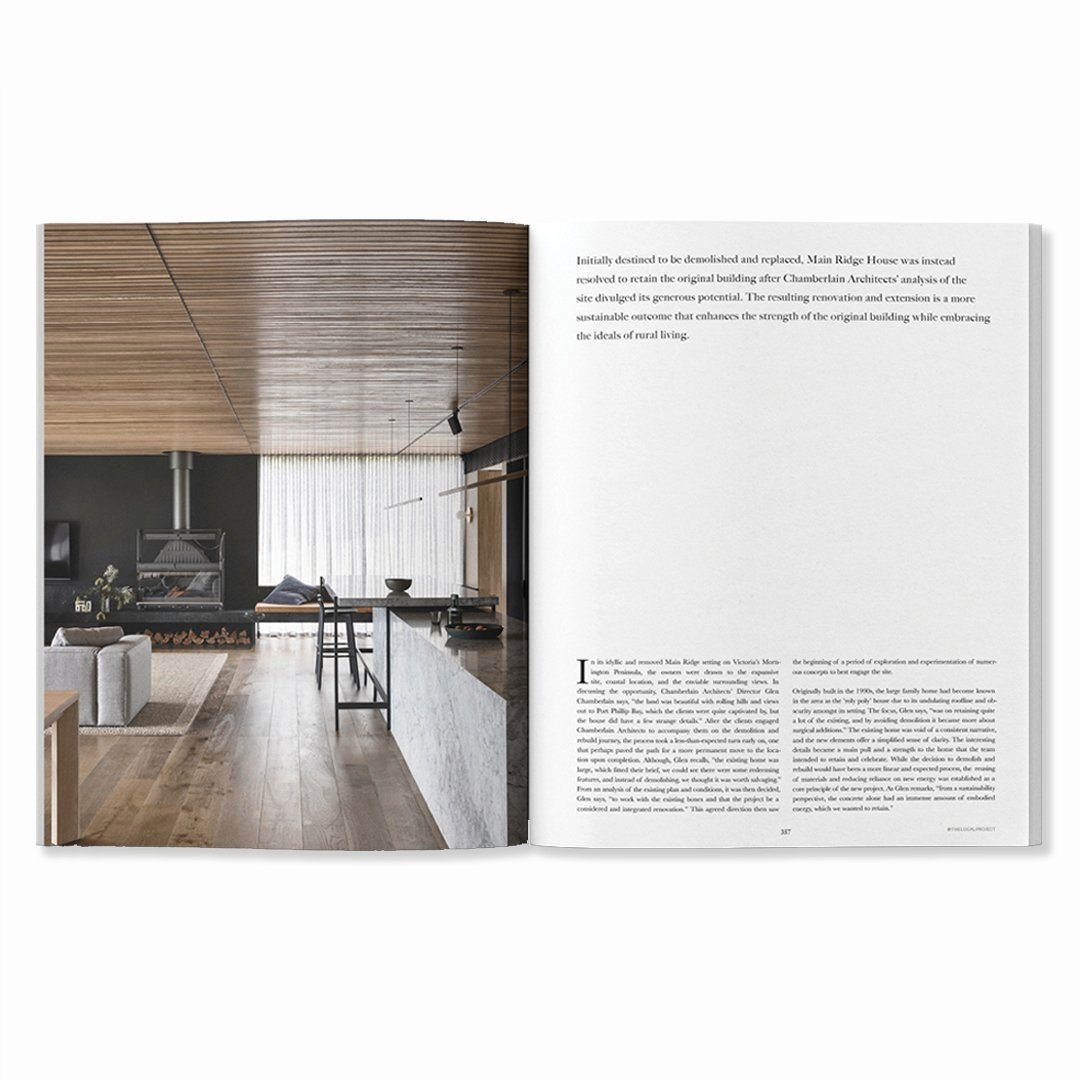
Open magazine showing a two-page spread with an interior photo of a modern living room featuring wooden ceiling and floor, gray walls, and a fireplace on the left.
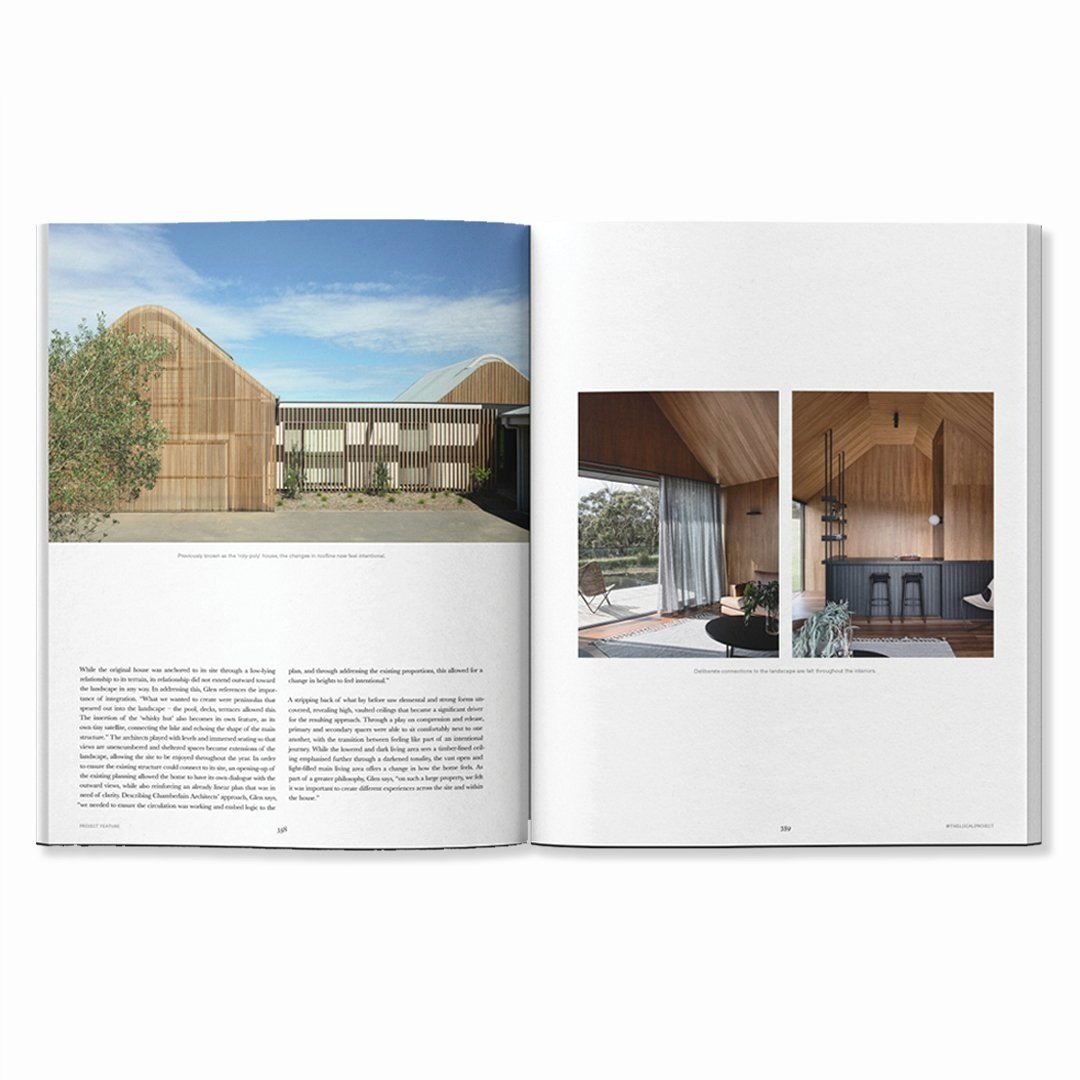
Open magazine showing images of a modern wooden house exterior and interior design, with a clear sky in the background.
See more of our studio:
Situated in an old MacRobertsons warehouse in Fitzroy, we undertook the challenging task of designing our own architectural studio.
The previous fitout was quite dark with the space divided into many small office cubicles. While the original lofty warehouse ceilings and brick walls added some heritage character, but we were concerned that in this post covid era, we were particularly mindful of creating a space where air could circulate freely.
We responded by completely opening up the space and removing the internal office partitions. For a private office space and boardroom, we created a small two room module and delicately placed this within the existing columns and structure of the original space. This resolution for this module was to create a light, transparent glass box, framed by white steel. Translucent curtains allow light to pass though, while it can still be closed up to offer privacy and sound insulation, as required.
The rest of the space is an open plan studio to foster engagement and interaction between the team. Desk areas are white and minimal to keep the space as light as possible.
An interesting challenge with our floorplan is that the kitchen and lunch area are on display as clients enter. Our response was to treat this as we would a high end kitchen in one of our residential projects with a natural stone bench and a minimal treatment. To create impact on entry, we used a tall standing height table to serve as a second meeting area or lunch table, with a dramatic feature light fitting overhead. The final touch was to fill the space with plants, styled by Plant Charmer, injecting the studio with some life and vibrancy.
Indesign Feature:
Chamberlain Architecture and Interiors were recently featured by Herman Miller and Indesign Live. Hear our principal, Ella Leoncio discuss our design ethos and the way our designs and iconic designs, such as those created by Herman Miller, “silently support” people’s daily lives, whether they are houses to live in or chairs to sit in.
Read about our studio in this feature on Indesign Live.
