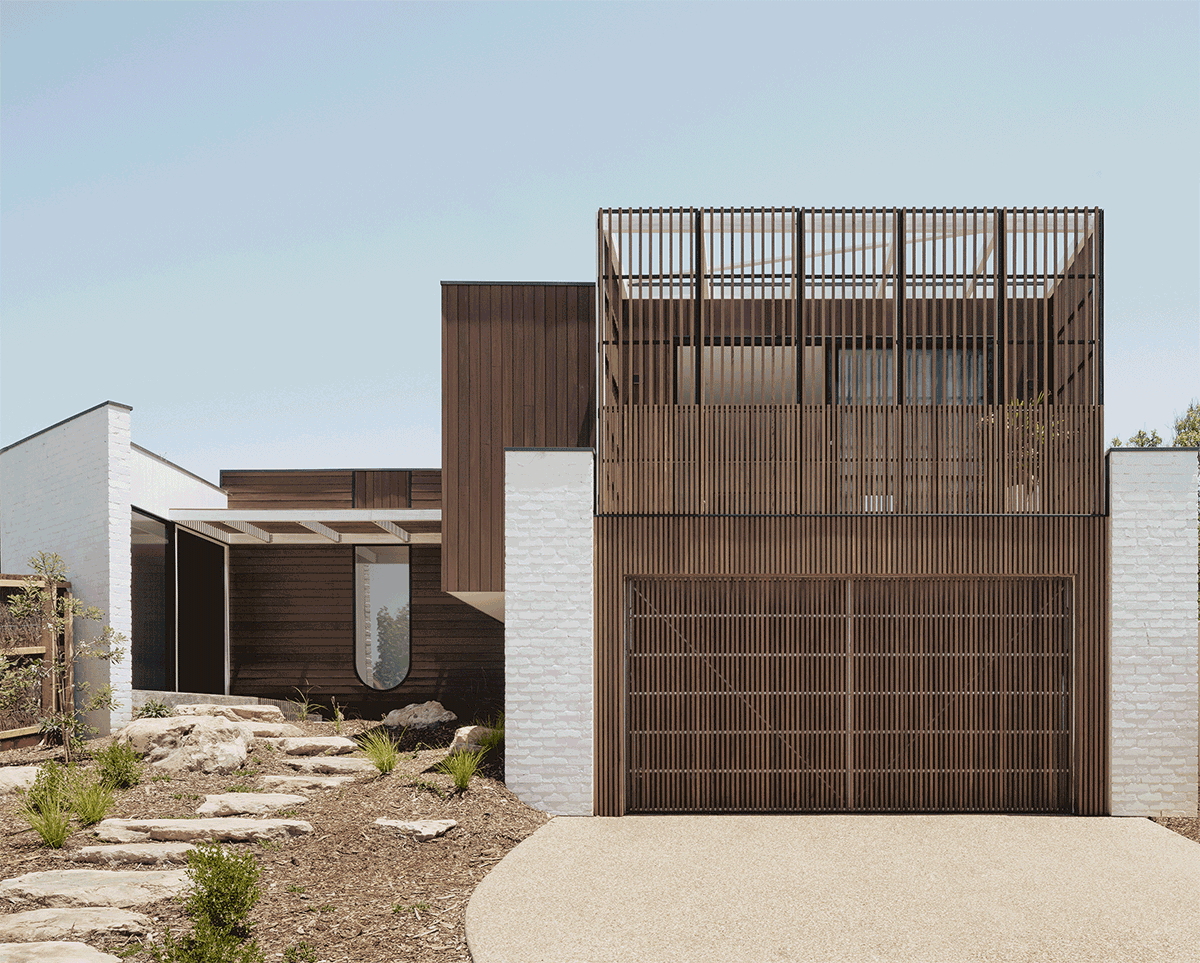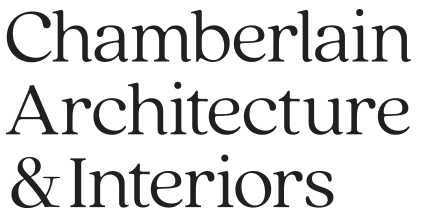
Portsea House
Type New Build
Completion Date 2021
Developer byDELUCA
Builder Heidi Build
Photography Dan Preston
Styling Natalie James
A challenging site in one of Portsea’s most prestigious streets provides a rare ‘blank canvas’ for two striking beach houses.
Working with a robust palette of materials, we have created two generously proportioned, complementary designs that fit comfortably with the beachside vernacular and local character of Victoria’s iconic Mornington Peninsula.
The site is relatively wide yet deep and rises dramatically from the road before falling away to the rear. Rather than sitting side-by-side at the front of the block, the houses are cleverly interlocked front and back, like two pieces of a jigsaw puzzle, to make best use of the full width of the site and provide each with maximum exposure to the northerly sun.
A driveway along the southern boundary provides access to the rear of the site, and each house has its own private pool.
The house at the front of the site is smaller and configured differently to its rear neighbour. But they share the same material and colour scheme - white, recycled brick walls juxtaposed with red-brown timber panelling and Spotted Gum slatted garage doors and balcony screens. These timber screens can be opened to capture breezes, light and water views, or closed for privacy.
The front house follows the natural contours of the site and reflect the existing rhythm of single dwellings addressing the street. The entranceway is a half-step up from the garage level; internally, the bedrooms rise another half-step over the garage.
The southern elevation of the house features a gently curving brick wall that acts as a unifying element along the long boundary. This structural feature is repeated on the rear house, creating the impression of one long, continuous wall.
Through the front door, visitors step into a long corridor – at the opposite end of which is a full-length window providing a framed view into a small courtyard. The eye is drawn to the curving brick wall that continues outside, reinforcing the sense of unity and connection.
The interiors are open, light-filled and airy, with a colour palette of predominately whites and warm greys. Interior surfaces and finishes have been chosen both for their textural contrast and robustness – the later a nod to the ‘wear and tear’ demands of what the client anticipates will be a well-used and much-loved beach haven for family and friends.
“The brief was to create two generous beach houses on a site that would not typically accomodate them, given the challenging topography. We responded by creating two houses that are not only well proportioned, but enduring, with a confident street presence.”











