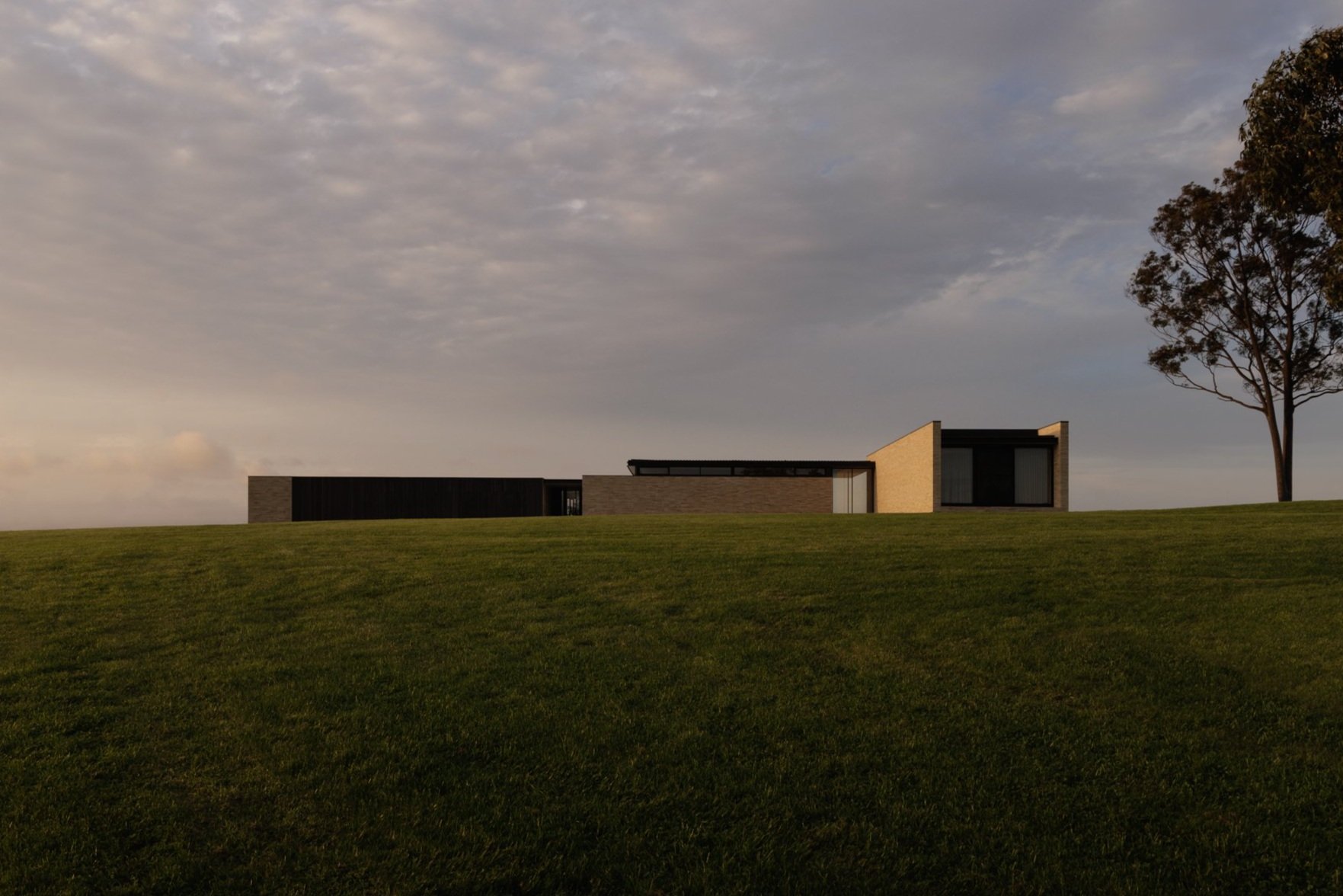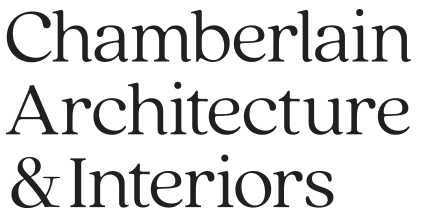
Buln Buln House
Type: New Build
Builder: Dancon Developments
Completion Date: 2023
Photography Tim Kaye
Photography Styling Natalie James
“The clients were keen to capture a range of focal points in the landscape, including the hills to the north, the valley to the south and a large significant gum tree”
Nestled within the lush, pristine West Gippsland landscape, this singular design enhances the natural beauty of its site—where architecture and sculpture become one.
Perched on a gentle rise with views of Mt Baw Baw to the north and rolling farmland to the south, this multigenerational family home comprises thoughtfully arranged single-story volumes following the ridge line. The site is blessed with view opportunities in all directions. The clients were keen to capture a range of focal points in the landscape, including the hills to the north, the valley to the south and a large significant gum tree to the south east corner.
The house is also designed around a specific household structure. The house demanded three distinct bedroom zones requiring substantial privacy buffers in between and enough living space for adult children and grandkids. The permanent residents are located at opposite ends with the guest zone for the visiting adult children located in between.
With a need for three separate sleeping zones and a site that offers view lines in multiple directions, the site and brief suggested a series of dispersed pavilions, oriented towards different points in the landscape. At the same time, the location of the house at the top of a hill invited a strong architectural response. View lines towards the house site, particularly from the south driveway entry in the valley, demanded something formally clear rather than a fragmented series of pavilions.
The site planning then resulted in a series of pavilions with linked walkways, but clustered together and enclosed within two intersecting rectangular volumes, wrapped in a brick enclosing wall . The brick wall grounds the kids bedroom wing and nestles it in the landscape. A floating roof hovers above this to create a more dramatic volume to the living areas. The parent’s bedroom wing, by contrast, runs perpendicular to this and is formally the inverse of the kids’ bedroom wing. Rather than being anchored to the site, it is a brick volume that hovers slightly above the ground line and cantilevers over the pool.
The walled enclosure also helps create sheltered outdoor space between the pavilions- something very welcome for an exposed site subject to strong winds, dust and bugs. The brick veil, which alternates between being solid, hit and miss screening and glazing, helps to control views out into the landscape. It allows the views to the landscape to unfurl as a series of vignettes through the journey of the house, rather than exposing the entirety of the view in any singular moment. The screened areas create opportunities for inward looking courtyards, which are highly constructed and controlled landscaped areas, in contrast to the rolling hills beyond. It creates variation in outlook as you journey through the house.
A warm material palette is applied liberally across the interior, comprising natural stone and timber finishes softened by furnishings and drapery of similar tones. The exterior brick is introduced to the floors in active circulation areas and is curated around hearths and fireplaces.
Working closely with the client, who is a builder by trade, the details were resolved collaboratively. The clients guided the brick material choice, so brick was always central to the architectural concept.
Read the full story of our Buln Buln House in the print edition, Issue 17 of The Local Project
“The views unfold as you move through the house and are augmented by the architecture as it pulls apart in places to reveal the building in the landscape”

“There was this idea that we frame the views of the landscape with the house, control what is seen and highlight special parts of the landscape”
Architecture by Chamberlain Architecture & Interiors. Styling by Natalie James. Filmed and edited by Ryan Wehi. Production by The Local Production. Featuring the Nina sofa by Jardan. Project photography by Timothy Kaye, image above by Chamberlain Architects.













