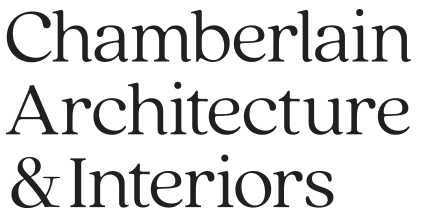What is our approach to interior design and what is our process?
A 3D visualisation of one of our kitchen designs.
We are often asked “What is your approach to interior design and what is your process?” We thought it may be helpful to share our process around the interiors we create, to help answer some of these questions.
If you have ever heard us speak about our projects, you will know that to begin with, we are obsessive about the plan. The resolution of the plan is fundamental to how the space will flow and directly impacts the design narrative. It’s at this very early project inception that we’re thinking about volume, view lines and the internal experience of moving through the space. We love imagining the volume because that is design that is hard baked into the space. This stage is called Schematic Design.
Once we have worked through this schematic exploration of the project, we move into the Design Development stage of the project. During this stage these internal experiences are teased out further and we begin to resolve the materiality, detail and personality of the interiors. This unfolds naturally because there will already be clues as to how the interiors will take shape established early in the architectural concept.
How do we develop and present design concepts?
Understanding the brief:
We start by asking our clients to complete a detailed project briefing form, with a focus on functional aspects of the project and plenty of prompts that can help flesh out the detail, room by room. Some clients have strong ideas about what they’re after and will provide lots of example images, whereas others keep the brief open ended. As a collaborative studio, we’re confident working with either approach.
We’ll unpack both what’s been said and unsaid. We try and understand our clients’ priorities and personalities. What excites them? What experiences will have the most impact for them? We think carefully about how the future space might uniquely speak to them.
See how closely this original in-house visualisation resembles the final bathroom to the right
Actual bathroom. (photograph by Derek Swalwell).
Above, an example of a preliminary finishes palette, consisting of samples of some of the real materials that are featured in the design.
Setting the direction:
Our first formal interiors meeting usually involves presenting 3D visualisations of key areas, along with some precedent images and a preliminary finishes palette. Generated in-house, we find that the 3D visualisations give our clients an accessible way of understanding what’s proposed. The intention of this meeting is to establish an overall tone and concept for the interiors, which would apply to the rest of the spaces.
Following the design concept through
Once we’ve received feedback, we then refine the key areas and start progressing the other spaces. We provide more detailed layouts in both plan and internal elevation so we can tease out the functional aspects, like where you will keep your coffee machine, where you’ll charge your phone and how you’ll organise your wardrobe space. We also develop the schedules and select the exact materials, fittings and fixtures for your project.
We will typically have a meeting every 2 to 3 weeks to review different areas of the building until we’ve covered the whole project. Depending on the size of the project, these meetings might be conducted over one month, or up to three months. Sometimes there are visits to showrooms, or reviews of samples, if required.
An example of an in-house visualistion alongside a recommendation for a key light fitting.
Locking in the details:
As we enter Contract Documentation, we may not meet as regularly since most of the design decisions will already be made, but we ensure our clients are given the opportunity to review the detailed drawings and schedules. That way they know what’s being proposed and can provide any feedback ahead of commencing on site.
If needed, we can meet with clients to talk through these details and go through any remaining feedback. We understand that the spaces are important to our clients so we keep them informed, every step of the way.
See how the interior and exterior work so cohesively in this in-house 3D visualisation. The design of the interior works to highlight view lines to the courtyard and view beyond.
Conclusion
At Chamberlain Architecture & Interiors, we’re passionate about the holistic experience of a building, which makes designing the interiors a critical part of what we do. From the big picture architectural concept right through to the smallest joinery handle detail, the design should be seamless. For us, there is no clear delineation of where the architecture stops and the interior starts. Whilst the detailed resolution of interiors may come to life at the Design Development phase, it’s something we’re inextricably thinking about from the moment we put pen to paper.
We love going on this journey with our clients. We find it extremely rewarding to create and present interiors that excite our clients.






