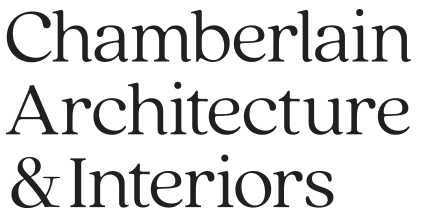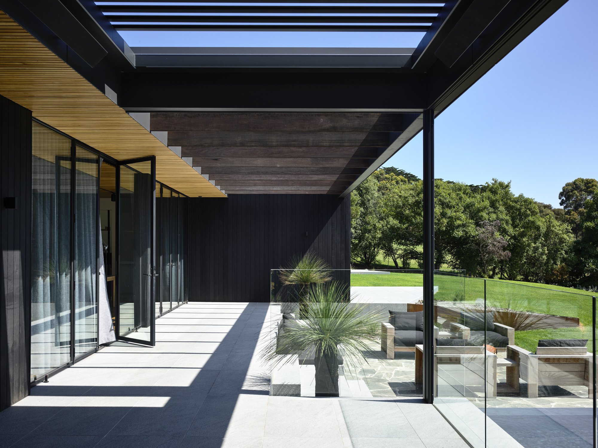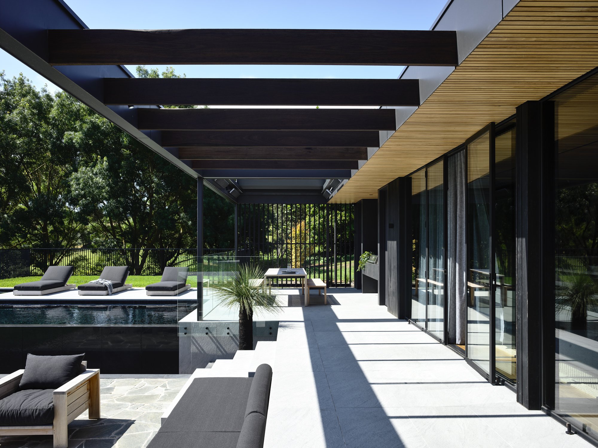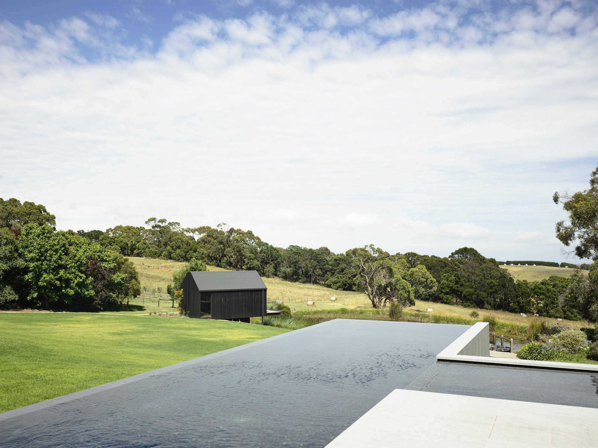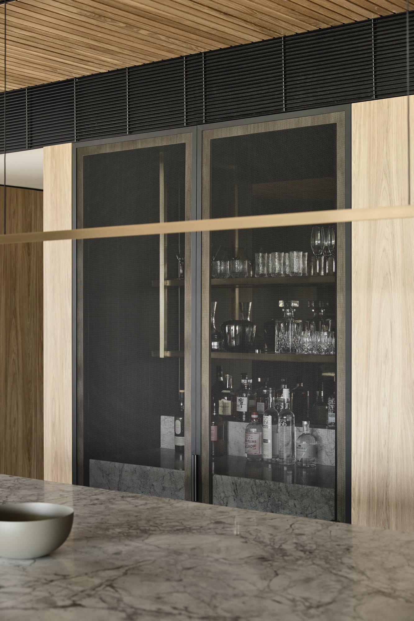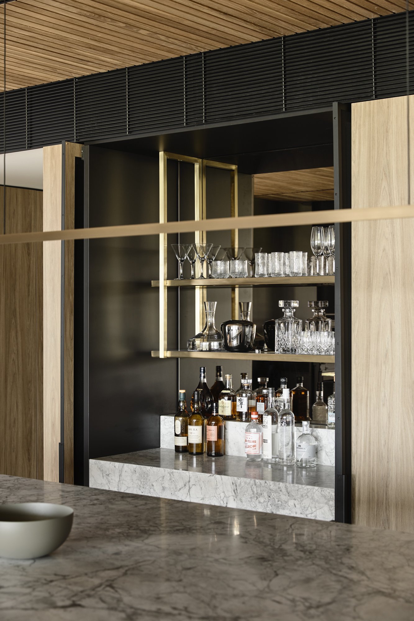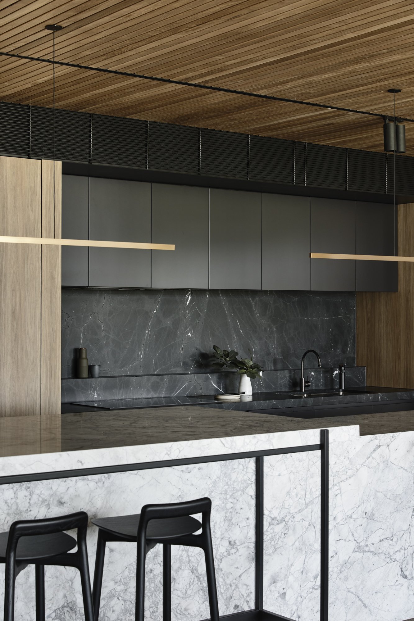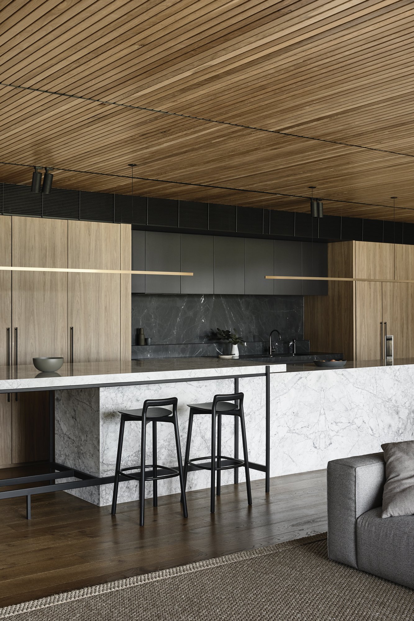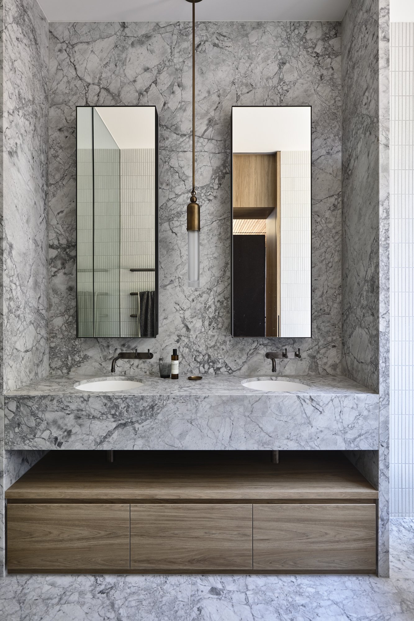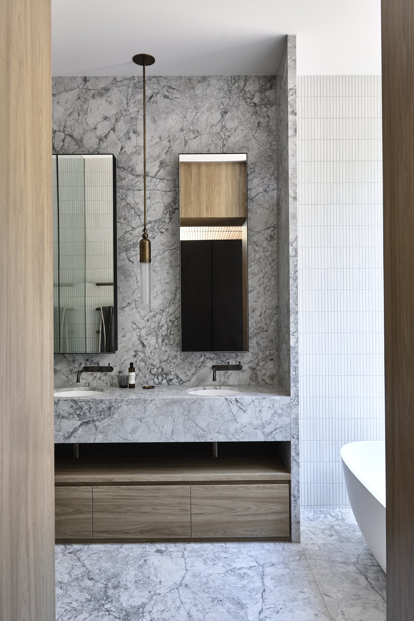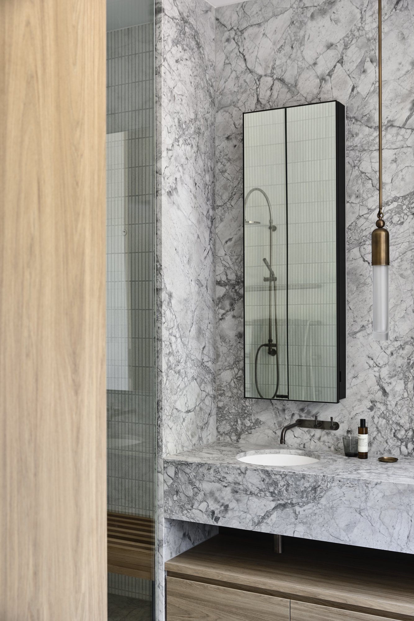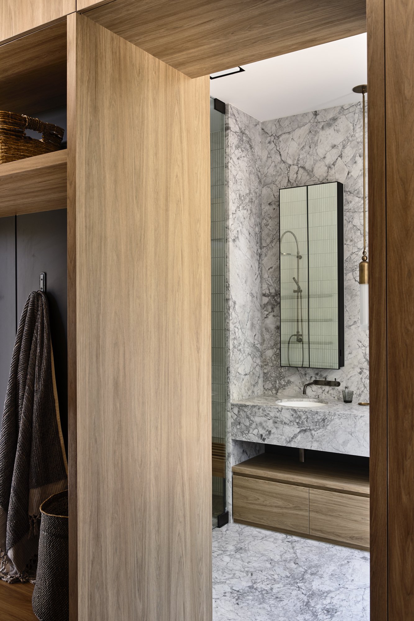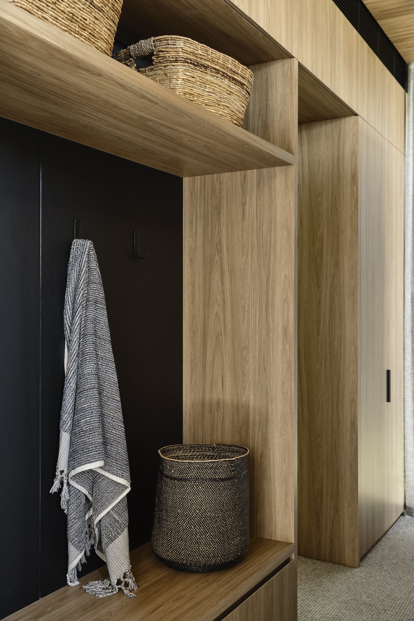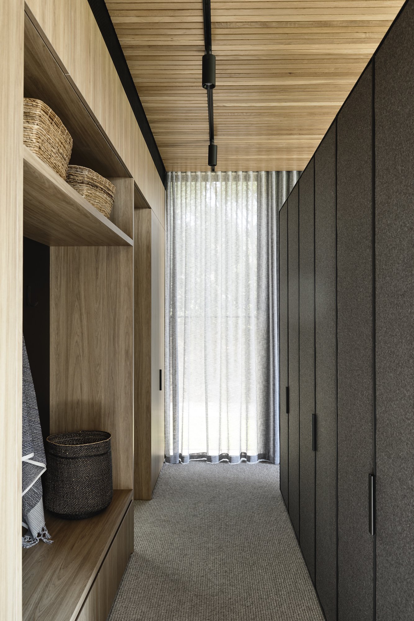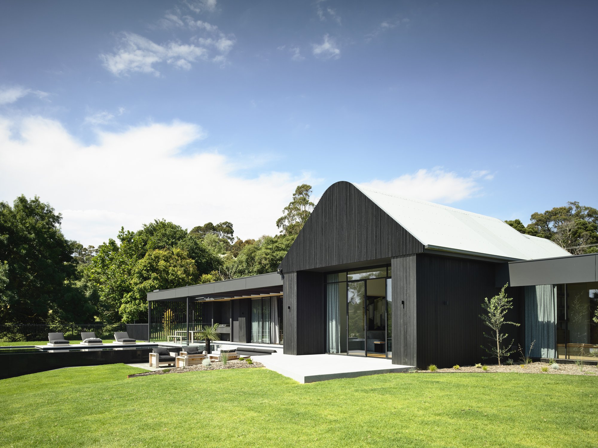
Main Ridge House
Type Alteration & Addition
Completion Date 2020
Builder Damon Armstrong Building
Photography Styling Natalie James
FF&E Joan and Veda
Feature article The Local Project
The owners purchased a dated 90’s property in Main Ridge in 2018 as a holiday retreat. And while they loved the property, the house didn’t fulfill their needs. Their immediate inclination was to demolish it and start again.
When we were invited to have a look, we saw a very different opportunity – one that the owners subsequently fully embraced.
In studying the existing plan, we saw a way to rearrange and re-structure the plan so as to provide the extra functional areas required whilst imbuing the main circulation spine of the home with a series of landscape vignettes.
Working off the original axis, we enclosed the alfresco area at one end of the spine to create more internal space. The kitchen was extended into this new space, morphing into a bar. A large picture window and daybed replaced what was a dead end, while a new fireplace and lounge area adjoining the kitchen created additional living space.
The plasterboard ceiling at this end of the house accentuated what is a low ceiling height. To counter this, we replaced it with slatted timber making the compression of the space feel more deliberate, whilst creating intimacy and warmth, and better defining the area by providing a material and spatial contrast to the adjoining main living room.
The vaulted ceiling in the central living area was retained and extended. The awkward sunken living room floor was raised to the same level as the adjoining spaces.
At the opposite end of the central circulation spine, the laundry was relocated from the end of the axis and replaced with a glazed entranceway opening onto a master bedroom addition.
Externally, the façade fronting the road was clad in silvertop ash slats. This had the effect of unifying the building forms and reducing the visual impact of the awkward detailing and irregular shaped windows.
At the rear, charred slats were used to clad the façade of the central living space, while floor-to-ceiling glazing was added to maximise natural lighting and views.
The infinity edge pool projects outwards from the main structure, creating an almost seamless visual connection to the distant treetops. The sunken outdoor living space adjoining the pool protects the sightlines from inside and reinforces the connection to the landscape.
Our challenge was to boost the home’s sustainability rating in the context of its existing fabric and orientation. Beyond reinsulating all the wall cavities, adding solar panels and double-glazing, and creating shading elements along the western façade, the greatest sustainability outcome was in the embodied energy savings achieved by repurposing the home rather than demolishing and building new.
The project demonstrates the value in bringing architectural rigour to a building such as this. The changes to the plan enhance the way the house functions, and the approach taken with the facade has allowed the simple forms to sit gracefully in the landscape.
“This project was intended for a holiday house, but we already love it so much we want to make it our permanent home. ”
“We love that three bodies of water: the ocean, a dam and an infinity pool, are visualised from the main living areas, yet don’t compete. The ocean and natural bushland views from almost every room connect you to the ever changing landscape, which makes working from the office or just relaxing by the fire a unique experience. ”
The whisky hut:
There was an unused ornamental lake on the property, so we came up with the idea of a “whisky hut” with a style reminiscent of the main house. To the credit of our clients, they loved the idea and the hut, originally conceived as a folly, actually served to visually connect this small but beautiful body of water to the main house and made the property feel more cohesive.
DOWNLOAD CASE STUDY HERE:
We understand that working on a renovation or new build with an architect can be both exciting but sometimes a little daunting. We love working closely with our clients and are happy to explain our process to minimise the unknowns and build a sense of security in the process. Learn more about the process behind Main Ridge House.
