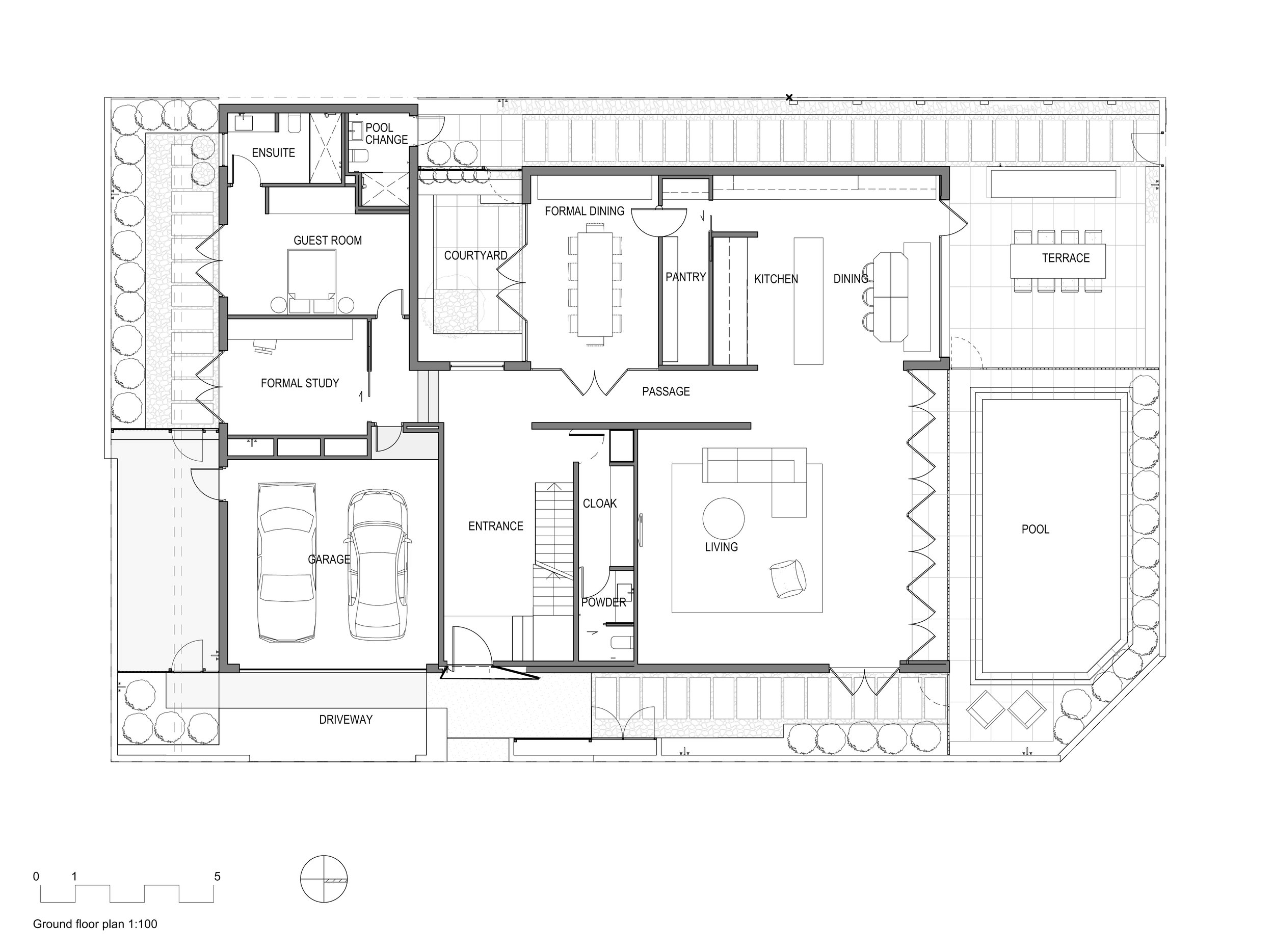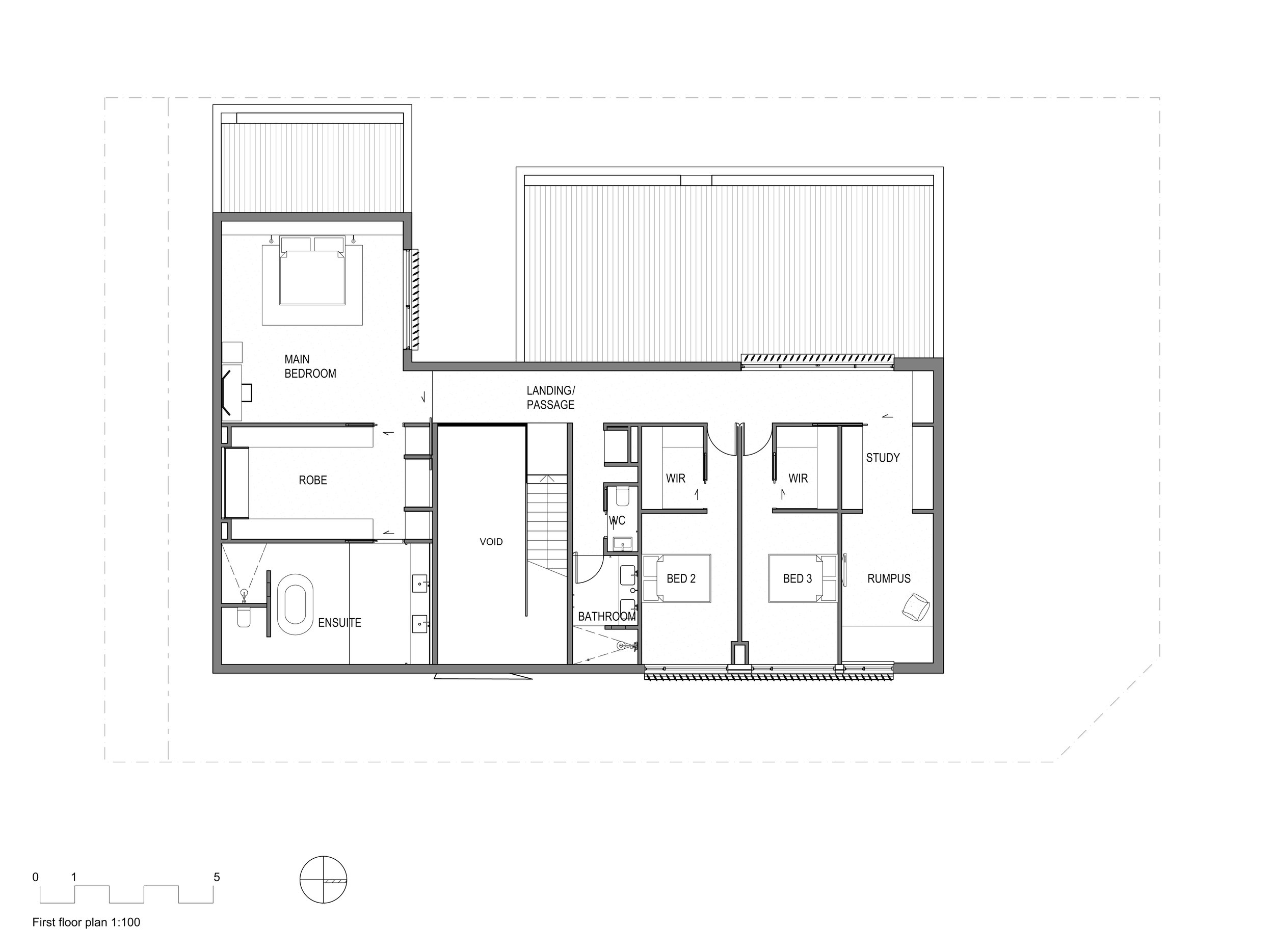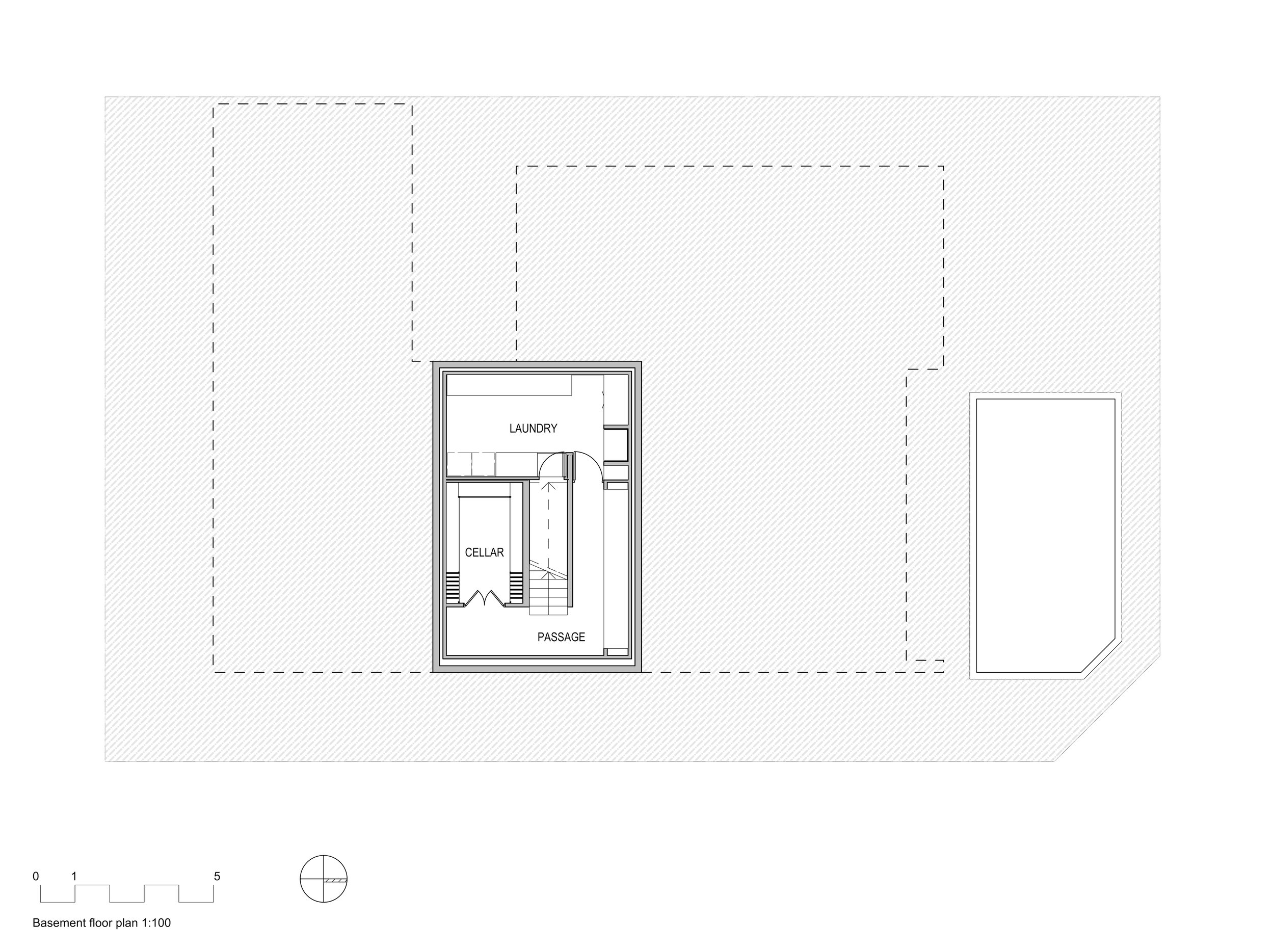
Light Vault House
Type New Build
Completion date 2018
Styling Beck Simon
Feature article Architecture au (Houses), The Local Project
The brief for this project began with “we want a concrete bunker.” Equally as excited by concrete, there was mutual trust and connection between our client and ourselves from the very early stages of the design process.
Situated on an exposed corner site, privacy from the street was central to the brief. Given the desire for privacy and the client’s love of concrete, they were keen to reduce the number of windows, leaving the public facade as uninterrupted as possible.
As a practice interested in volume and daylight and how these can draw out the richness of materials, the challenge was to unearth these opportunities whilst avoiding punctures to either street facade. By carving skylights and courtyards through the building mass, we were able to draw light into the space. A planted courtyard draws light into the entry and formal dining space. The dining space is enclosed by glazed doors, allowing light to penetrate through the hallway. A skylight over the double height entry washes light down the off-form concrete wall, highlighting the subtle changes in colour and texture. A skylight over the ensuite bath similarly highlights the figured character of the marble wall lining.
Whilst the external face is monochromatic and austere, the interior - by contrast – is richly textured. The warm timber battened ceiling offsets the cool tones of the concrete, whilst also acoustically softening the space. Oak joinery, heavily figured marbles, sheer drapery and delicate light fittings are the softer counterpart to the harder concrete architecture.
The result is a house with a bold but private street presence enclosing a light filled, richly textured and layered interior.
“It’s beautiful. There’s absolutely nothing that we would have done differently. We love it - the proportion, the material, the details”
“You start in that double height entry void and the acoustics are quite resonant, then you reach the timber ceiling. The whole sound of the space changes and it becomes really quiet and soft, which is very unexpected for people because they just see the concrete and think it must be very intense the whole way through”
“Glen, Ella and their team created not only a home but a work of art that reflects their personal attention to detail, professionalism and the ability to be dedicated to the project from start to finish”

















