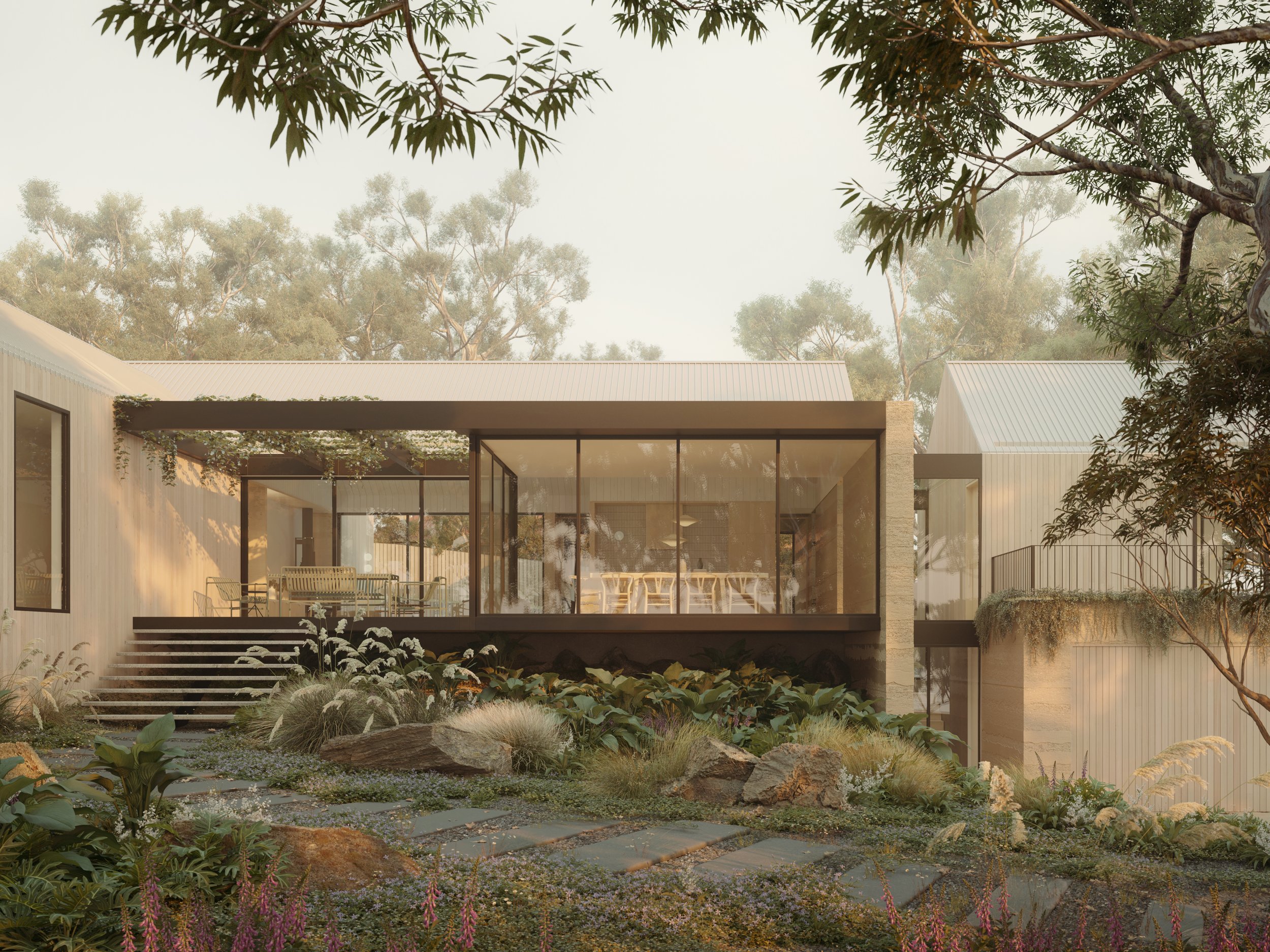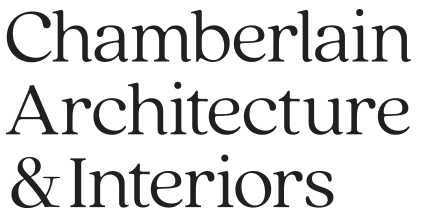
Pond House
Type: New Build
Completion date: on the drawing board/planning
Visualisations: Kin Creatives
Situated in a leafy suburb of Melbourne, our client’s site is large with a number of established trees, and has a significant fall from front to back. The brief was to design a forever home that could that could act as the backdrop for a tranquil garden that they had always dreamed of creating.
We responded by carefully locating the house around the tree protection zones and stepping the house, to follow the contours of the land, highlighting the natural rolling feel of the landscape. In addition to this, the house was laid out around a series of courtyards. The courtyards encourage the garden to encroach and grow into and over these areas, bringing glimpses of green into the interior and creating moments of delight in the internal spaces.
We selected timber and rammed earth to give the house a material softness, and carried these materials into the interior to further blur the transition from outside to inside. The colour pallette is muted and light, allowing the greenery to become the feature colour throughout.
“the house was laid out around a series of courtyards, encouraging the garden to grow into and over these areas, creating moments of delight in every space.
”




