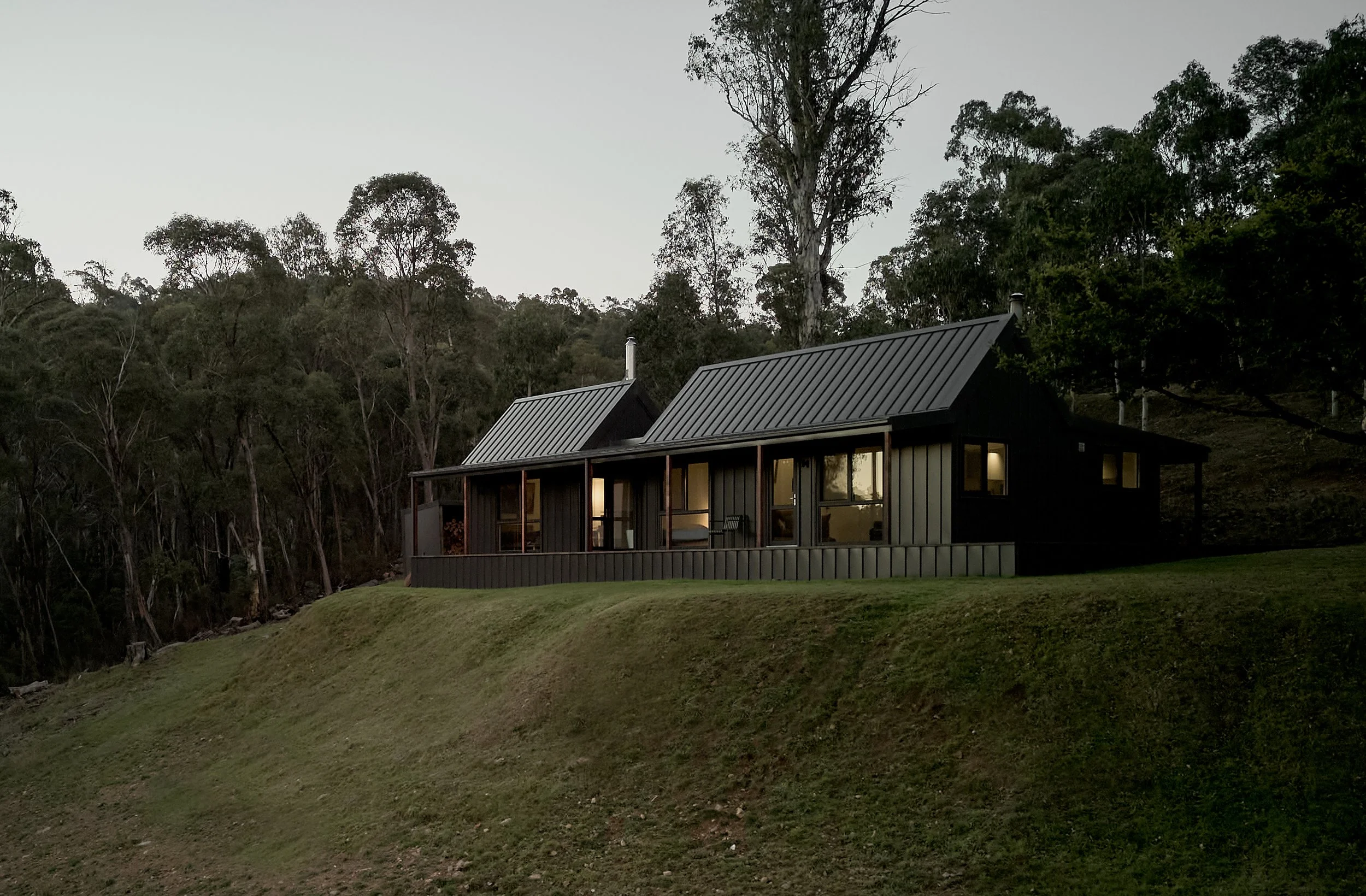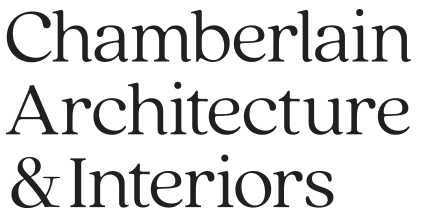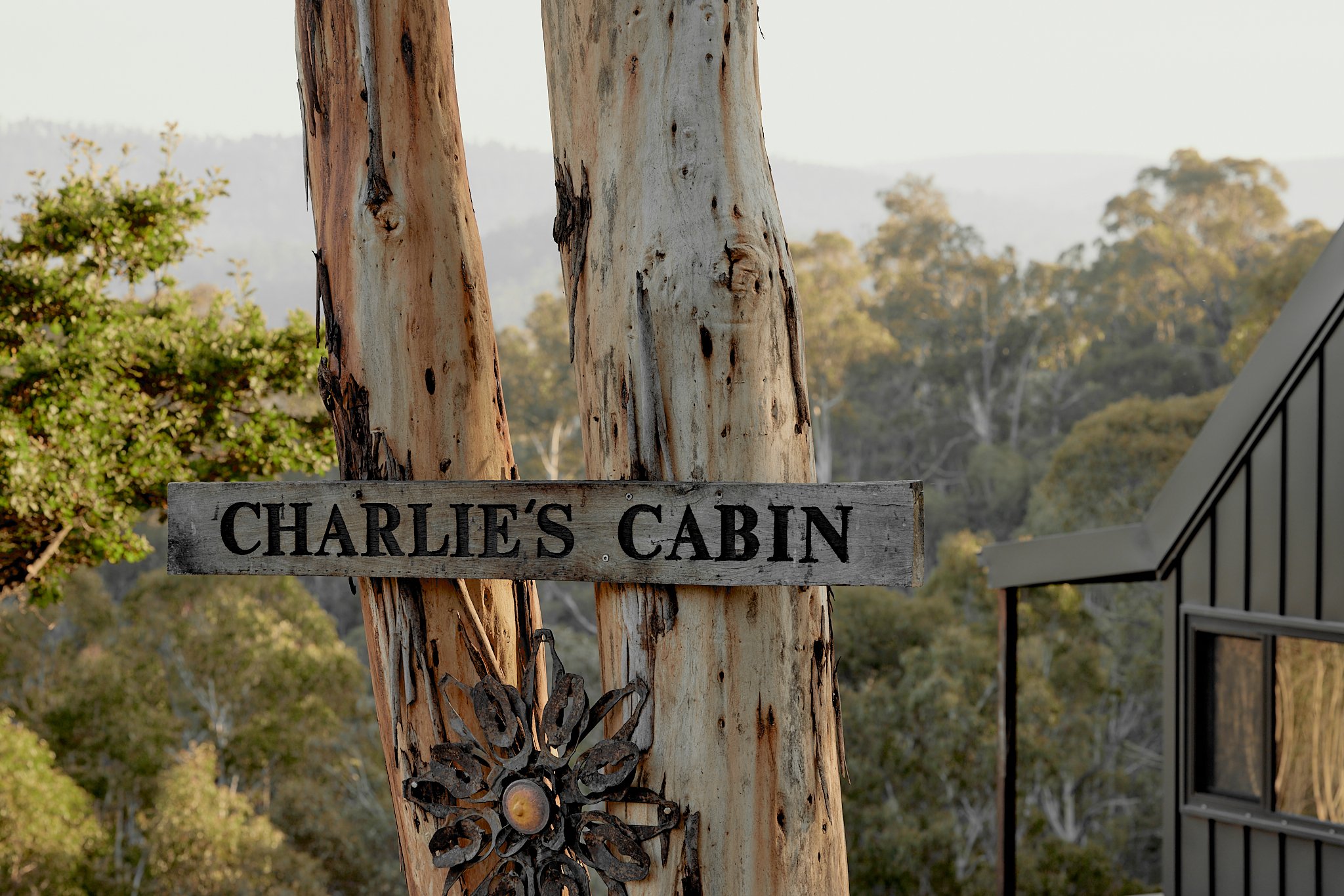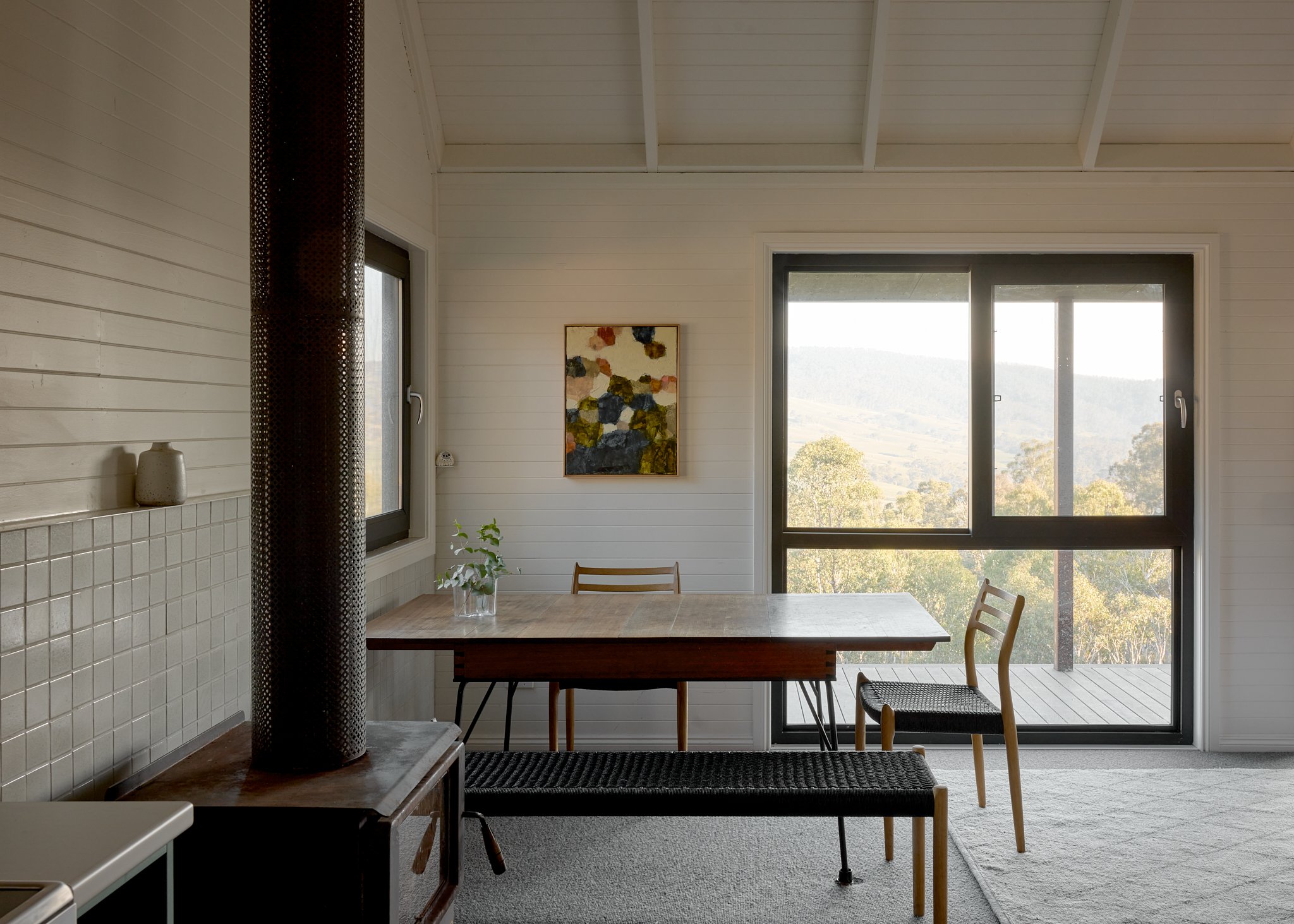
Charlie’s Cabin
Type Alteration & Addition
Completion Date 2024
Photography Brook James
Nestled in the quiet hamlet of Cobungra, halfway between Mount Hotham and Omeo, in Victoria’s high country, Charlie’s Cabin has stood for over 25 years as a well worn, well loved and hard working retreat. Originally a humble kit home with two bedrooms and basic amenities, it barely survived a bushfire, weathered snowstorms, and the passage of time - watching as the owners’ children grew from infancy into adulthood. For Chamberlain Architects, the challenge was not just to expand and modernize the cabin, but to preserve its sentimental value while addressing its functional shortcomings. The result is a sensitive yet transformative renovation that honours the past while securing the cabin’s future.
Perched on a steep, tree-lined site, the cabin occupies a level clearing with sweeping views south over the Victoria River toward Cobungra Station, a vast cattle property. The original structure, clad in combustible materials and fitted with thin single-glazed windows, was ill-equipped for Victoria’s harsh alpine climate and bushfire risks. Yet its simple form and cathedral ceilings held a degree of charm and familiarity, something that the clients were eager to retain.
“There was a genuine emotional connection to this place,” explains Glen Chamberlain. “The owners didn’t want to lose the essence of Charlie’s Cabin, but they needed more space, better thermal performance, and bushfire resilience.” While they originally entertained the idea of a complete new build, there was a genuine sense of relief when the decision was made to refurbish the existing structure.
The solution was to extend the cabin’s footprint by adding a new bedroom wing, complete with an ensuite and sitting area for the parents. Rather than imposing a foreign architectural language, Chamberlain Architects extrapolated the original gabled form, ensuring the addition felt like a natural evolution rather than an afterthought.
One of the most striking features of the renovation is the decision to access the parents’ retreat via an external veranda. This brief journey outside - exposing yourself to the crisp mountain air and the call of the birds - was a deliberate move to strengthen the connection to the landscape. “It’s a moment of pause,” says Glen Chamberlain. “You step outside, take in the view, and then enter a private sanctuary.” The separation also grants the parents a sense of solitude, enhanced by a study nook, cozy wood fire and a small sitting area. What makes Charlie’s Cabin so special is not just its architectural evolution, but the way it retains its soul. The owners can still point to the original walls where their children’s heights were pencilled in, or the spot where they waxed their skis on a freezing winter night. Yet now, the cabin is more spacious, welcoming and more sustainable, ready for the next chapter of memories.
For Chamberlain Architects, this project was a lesson in balancing nostalgia with flexibility. “It’s not about erasing the past,” reflects Glen, “but about weaving new layers into a story that’s still being written.”
In the end, Charlie’s Cabin remains what it always was - a beloved family retreat - but with a renewed sense of resilience, comfort, and quiet generosity.
“The owners didn’t want to lose the essence of Charlie’s Cabin, but they needed more space, better thermal performance, and bushfire resilience”
Materiality and Resilience
To meet the BAL- 40 bushfire rating, the cabin was reclad in black standing seam Colorbond steel - a material that not only provides protection but also compliments the surrounding bushland. The crisp, dark, singular form contrasts with the silvery-green eucalypts, creating a striking yet discreet presence.
Inside, the original yellowed pine lining was preserved but refreshed with white paint, maintaining the cabin’s rustic character while brightening the space. The high cathedral ceilings, one of the more positive design features of the original structure, were carried into the new wing, reinforcing the sense of continuity.
The interiors were entirely refurbished, with a new kitchen offering much-needed storage and functionality. Cork flooring was chosen for both the kitchen and bathroom - an unconventional but inspired selection that provides warmth underfoot and a subtle textural contrast to the timber-lined walls.
Sustainability and Comfort
Beyond aesthetics, the renovation prioritized performance. UPVC double-glazed windows replaced the old single-pane units, and insulation was upgraded throughout, drastically improving thermal efficiency. The cabin is now equipped to handle both the biting winter cold and the summer heat, ensuring year-round comfort. The main structure is efficiently heated by the original small, slow burning wood fire.
Critically, the decision to renovate rather than demolish and rebuild carried greater environmental benefits. Retaining the original structure reduced construction waste and embodied carbon. By reusing the existing framework and selectively upgrading rather than starting from scratch, the project minimized waste while preserving the cabin’s history.



















