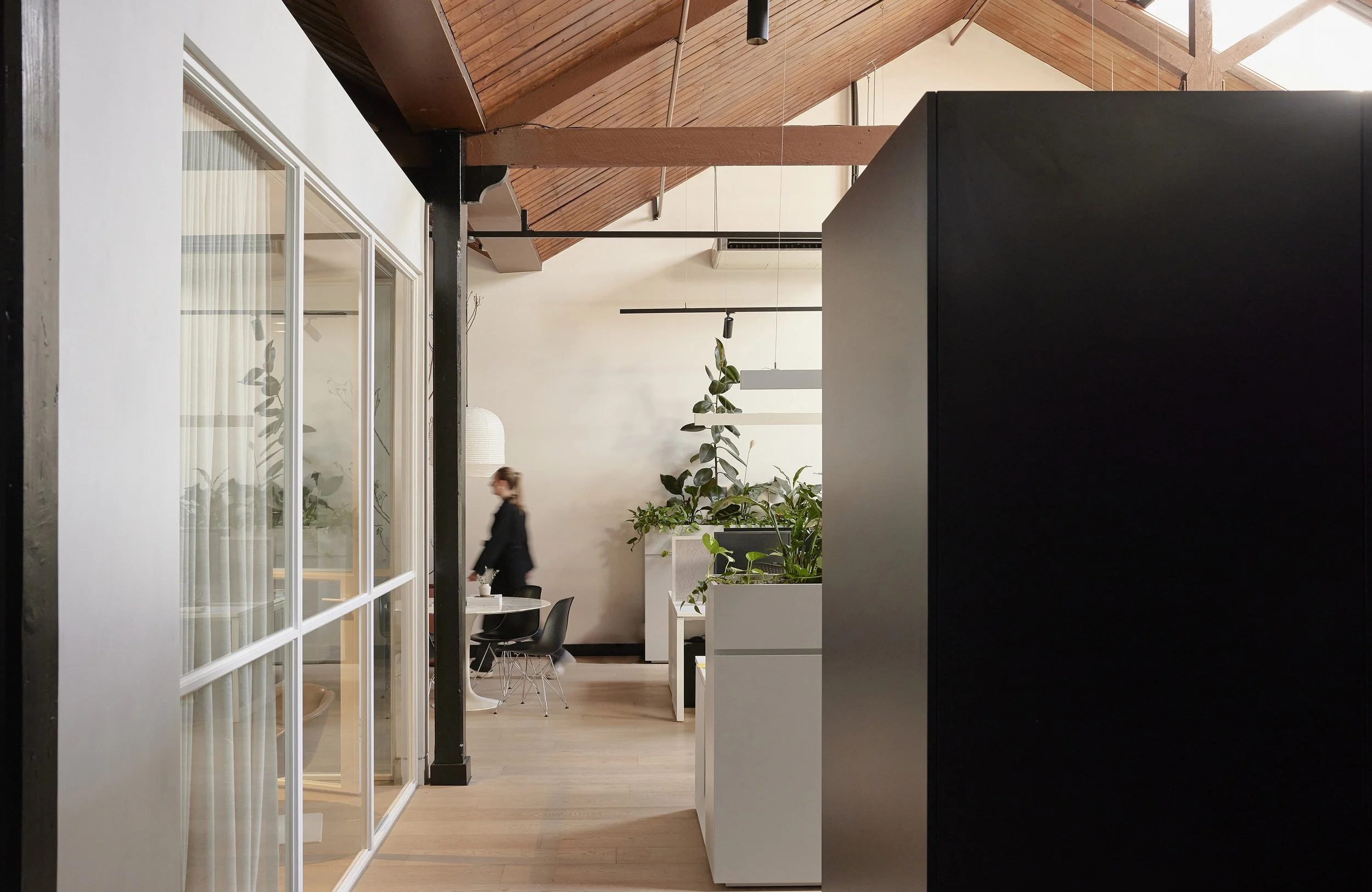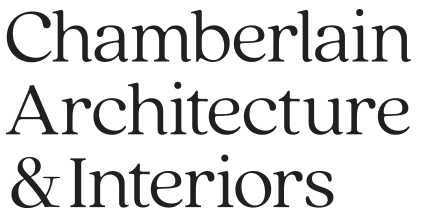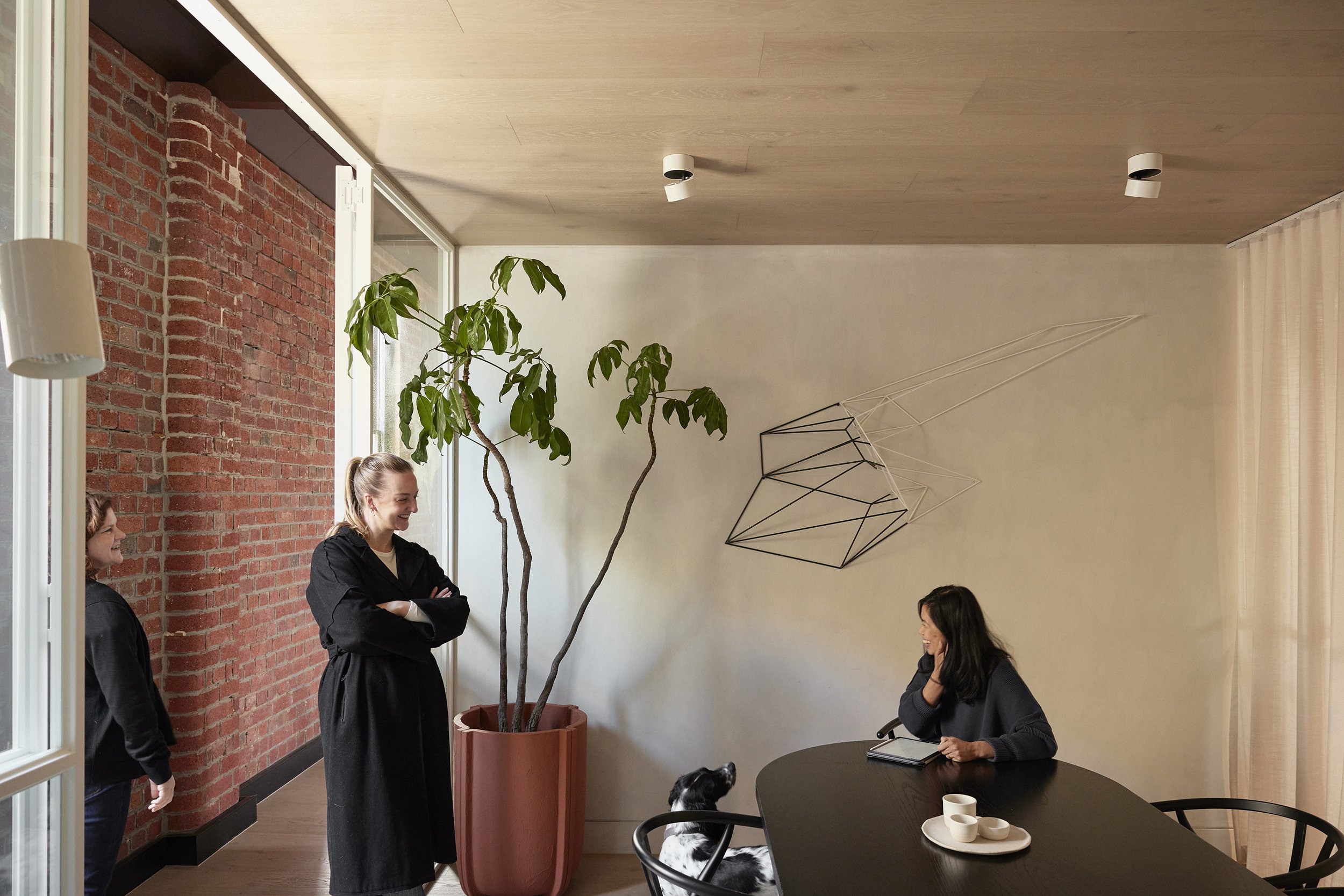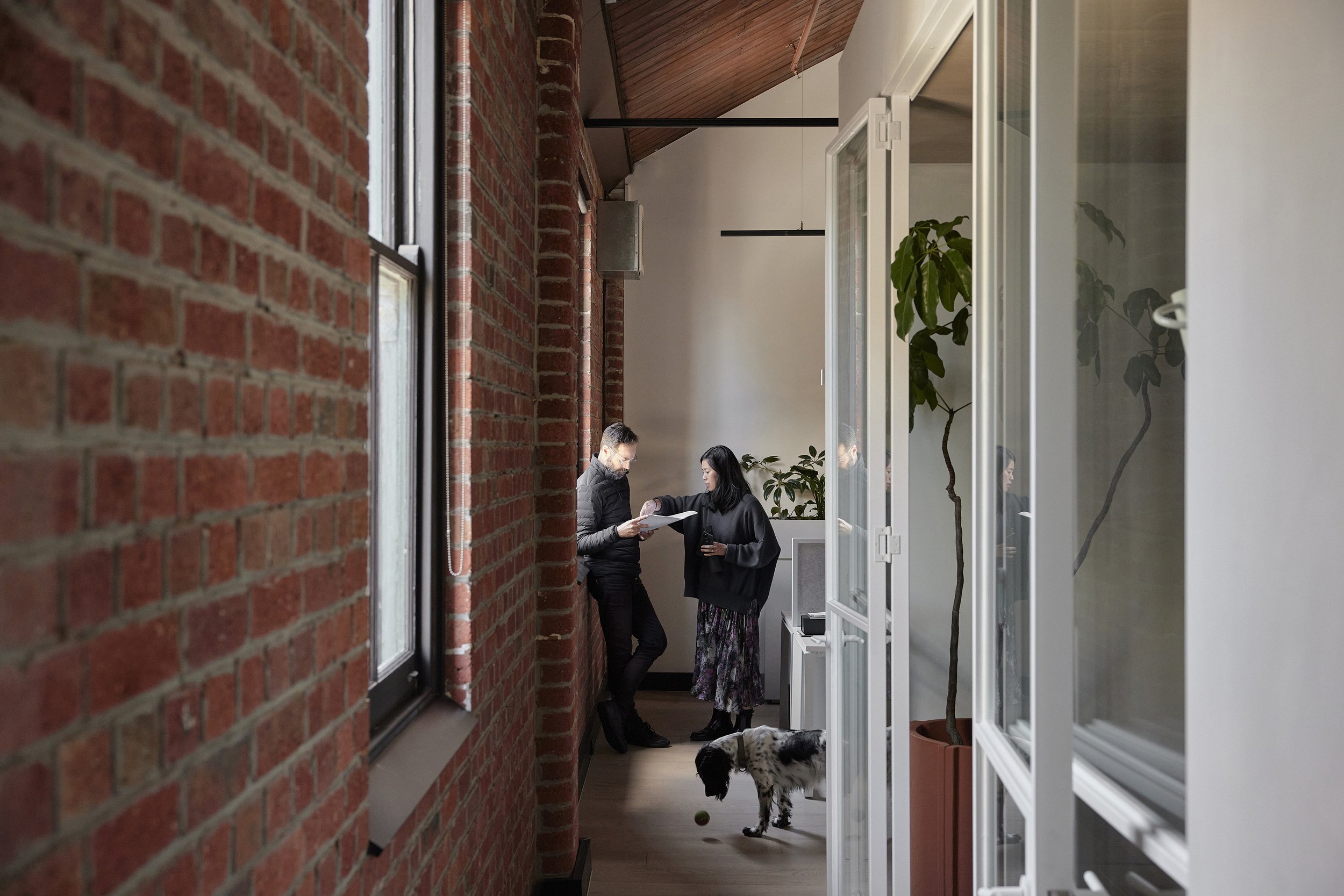
Studio Space
Type Commercial interior fitout
Completion date 2022
Photography Sean Fennessy
Feature article Indesign Live
Situated in an old MacRobertsons warehouse in Fitzroy, we undertook the challenging task of designing our own architectural studio during lockdown.
The previous fitout was quite dark with the space divided into many small office cubicles. The fitout was primarily black and blocked lines of sight from the windows either end of the long rectangular space. While the original lofty warehouse ceilings and brick walls added some heritage character, there was not much else to work with. Another consideration was that, in this post covid era, we were particularly mindful of creating a space where air could circulate freely.
We responded by completely opening up the space and removing the internal office partitions. For a private office space and boardroom, we created a small two room module and delicately placed this within the existing columns and structure of the original space. This resolution for this module was to create a light, transparent glass box, framed by white steel. Translucent curtains allow light to pass though, while it can still be closed up to offer privacy and sound insulation, as required.
The rest of the space is an open plan studio to foster engagement and interaction between the team. Desk areas are white and minimal to keep the space as light as possible.
An interesting challenge with our floorplan is that the kitchen and lunch area are on display as clients enter. Our response was to treat this as we would a high end kitchen in one of our residential projects with a natural stone bench and a minimal treatment. To create impact on entry, we used a tall standing height table to serve as a second meeting area or lunch table, with a dramatic feature light fitting overhead. The final touch was to fill the space with plants, styled by Plant Charmer, injecting the studio with some life and vibrancy.
Overall, the space not only works very hard to accommodate the life of a busy architecture studio, but manages to have some soul as well.
“We created a small two room module and delicately placed this within the existing columns and structure of the original space.
”








