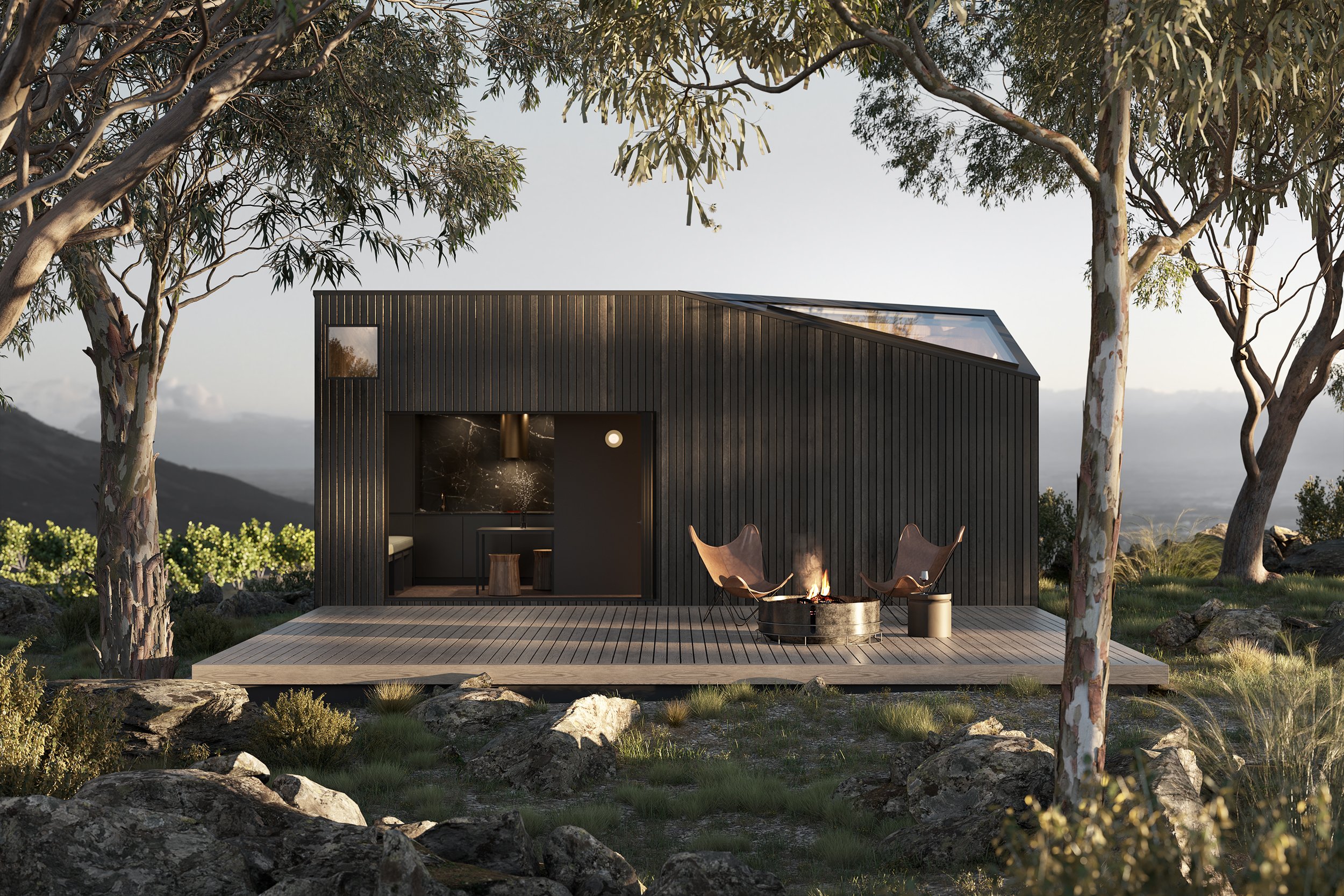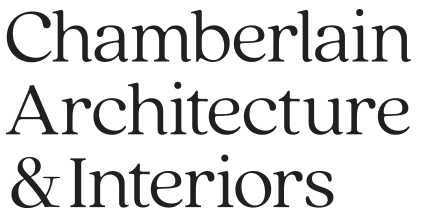
The Chamberlain x Base Cabin
Type Prefab tiny home
Completion Date Pre fab
Renders Split Grid
Styling, design + interiors Chamberlain Architects
Presenting a new tiny cabin design, “The Chamberlain”, the result of a collaboration with Base Cabin, builders of architecturally designed, pre-fabricated cabins and tiny houses.
We were approached by Base Cabin to create a design for a tiny home that could also cater to the rapidly changing tourism market. With guests increasingly seeking refined, unique experiences, immersed in nature, Base Cabin and Chamberlain Architecture & Interiors worked together on an architecturally led solution to cater to this niche in the market. Given potentially remote settings and scarce construction resources in these regions, the Base Cabin pre-fabricated model makes this possible.
For our design solution, we experimented with creating strong, sculptural forms that could become iconic and memorable, while maximising internal spaces. Our focus was to challenge some of the constraints associated with small cabins and use soaring ceilings and oversized windows to create an expansive and light filled interior, intended to connect the cabin with beautiful, natural settings. The highlight is a unique, oversized, star gazing skylight allowing you to become fully immersed in the stars above, or watch clouds track across the sky, by day.
Material choices were carefully considered to be evocative, yet practical, with options for either a dark and moody palette and a light colour palette, suitable to a variety of settings, from mountains to coastal. The Chamberlain is a carefully considered, prefabricated cabin that combines modular construction, eco-friendly materials, off grid technology and a design that balances comfort and a distinctive and memorable style. This combination provides all the benefits of architecturally designed spaces, without the hassle of a conventional construction process.
“The Chamberlain represents the future of regional stays, combining modular design, eco-friendliness, and exceptional finishes. With its perfect blend of practicality and style, The Chamberlain stands out as the ideal choice for anyone seeking a bespoke, yet turn-key, accommodation solution.”
The Chamberlain
The Chamberlain is designed to make the most of its footprint, creating a cozy and welcoming space that's also highly functional. Oversized windows let in plenty of natural light and offer beautiful views of the surroundings, making the indoors feel connected to the outdoors. The cabin's exterior reflects its eco friendly values, with options like weathertex or sustainably sourced hardwood cladding that not only add rustic charm but also help it blend naturally into different landscapes.
The show-stopping feature of the design is the oversized star gazing skylight featured in the bedroom. At over 3 meters, it is a stunning feature to become fully immersed amongst the stars at night or the sunrise of a morning,
Additional outdoor features, include options for a hardwood deck, outdoor saunas, hot tubs and showers, which elevate the overall experience. These additional options ensure connection with nature, creating an environment conducive to relaxation and disconnecting from everyday life.
The Chamberlain represents the future of regional stays, combining modular design, eco-friendliness, and exceptional finishes. With its perfect blend of practicality and style, The Chamberlain stands out as the ideal choice for anyone seeking a bespoke, yet turn-key, accommodation solution.
The Basics
Price: From $184,000
Sleeps 2
Up to 3m pitched ceiling heights
Space for king sized bed, along with ample under bed storage
Timber exterior, double glazed windows
28 square metre footprint
Galvanised steel skid base (can be transported on tow truck or specially design trailer (which can be road registered)
The Details
Kitchen with Italian terrazzo benchtop options, brushed metal tapware and sink, ample storage
Oversized, custom triangle skylight
USB-C charging points
Walk-in shower, full-sized basin with storage + toilet
Large bi-fold entry door (3.1 metre), along with large picture windows
Doors and windows are double glazed for maximum energy efficiency
Walls, ceiling and floor are also insulation as standard
28 square metre footprint
Contact
If you would like to find out more about The Chamberlain, visit the Base Cabin website, or send them an email for more information.



